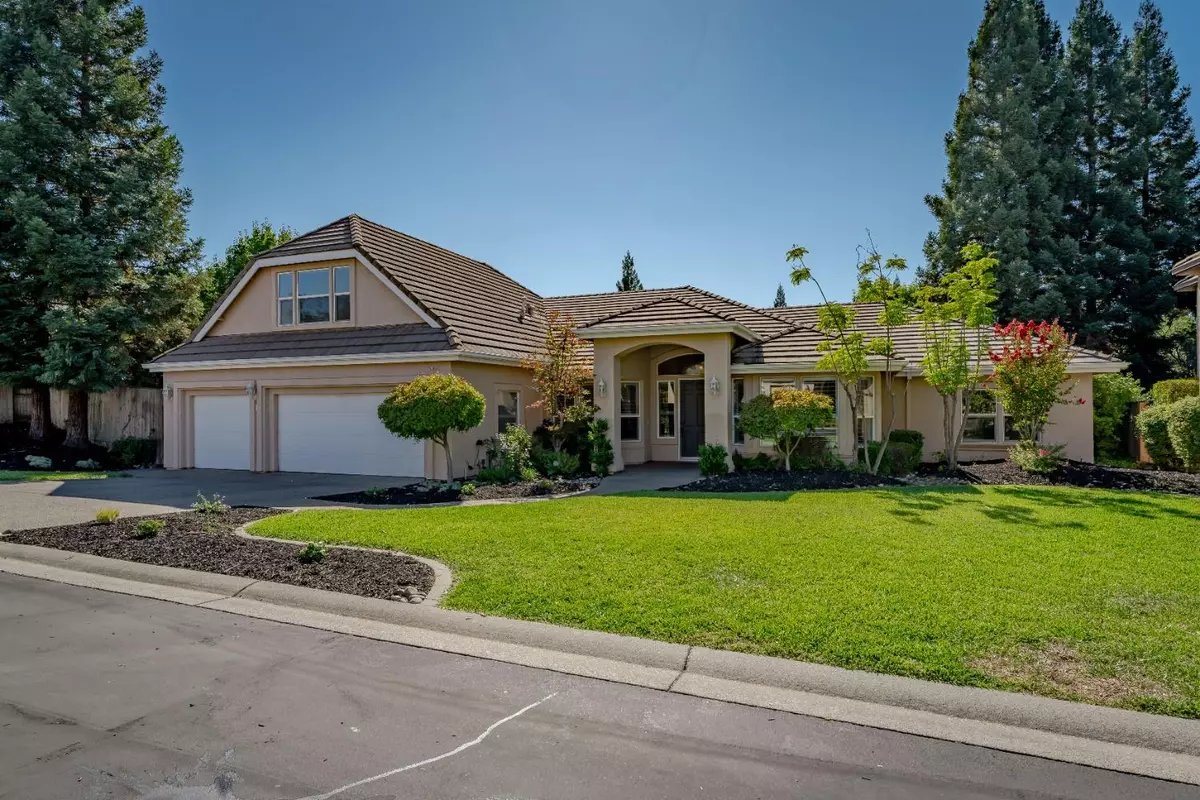$1,195,000
$1,249,000
4.3%For more information regarding the value of a property, please contact us for a free consultation.
5 Beds
4 Baths
3,624 SqFt
SOLD DATE : 10/26/2024
Key Details
Sold Price $1,195,000
Property Type Single Family Home
Sub Type Single Family Residence
Listing Status Sold
Purchase Type For Sale
Square Footage 3,624 sqft
Price per Sqft $329
MLS Listing ID 224093434
Sold Date 10/26/24
Bedrooms 5
Full Baths 4
HOA Fees $118/mo
HOA Y/N Yes
Originating Board MLS Metrolist
Year Built 1998
Lot Size 0.301 Acres
Acres 0.3015
Property Description
Welcome to your new home in the exclusive gated community of Hillsborough! This spacious 5-bedroom, 4-bath residence effortlessly combines comfort and luxury, with a design that lives like a single story. The upstairs bedroom, which includes a full bath, can also serve as a versatile bonus room to suit your needs. Enjoy the open-concept kitchen and family room, ideal for both everyday living and entertaining. The kitchen boasts a large eating area, perfect for casual meals, while the formal living and dining rooms provide elegant spaces for special occasions. Freshly painted interior with all new carpet. Step outside to a backyard featuring an outdoor kitchen and a stunning water feature perfect for relaxing and entertaining guests. Located in the top-rated Eureka School District & Roseville Joint, this home is within walking distance of Granite Bay High School. For golf enthusiasts, Granite Bay Country Club is just a short golf cart ride away. Additionally, you'll find shopping, dining, and Folsom Lake conveniently close by. This property benefits from City of Roseville utilities and PG&E for gas, offering affordability and reliability. Don't miss out on the opportunity to experience this exceptional home in a highly sought-after community.
Location
State CA
County Placer
Area 12746
Direction Sierra College to Roseville Pkwy. Go Left to third gate on Right. Go straight to home on right.
Rooms
Master Bathroom Shower Stall(s), Double Sinks, Tub
Master Bedroom Walk-In Closet
Living Room Other
Dining Room Formal Room, Dining Bar, Space in Kitchen
Kitchen Pantry Closet, Granite Counter, Slab Counter, Kitchen/Family Combo
Interior
Heating Central
Cooling Central, Whole House Fan
Flooring Carpet, Tile
Fireplaces Number 1
Fireplaces Type Gas Log, Gas Piped
Equipment Intercom, Central Vacuum
Appliance Free Standing Refrigerator, Gas Cook Top, Built-In Gas Oven, Gas Plumbed, Hood Over Range, Dishwasher, Disposal, Microwave, Plumbed For Ice Maker, Tankless Water Heater, Other
Laundry Sink, Inside Room
Exterior
Exterior Feature BBQ Built-In
Parking Features Garage Door Opener, Garage Facing Front
Garage Spaces 3.0
Fence Fenced, Wood
Utilities Available Electric, Natural Gas Connected
Amenities Available None
Roof Type Tile
Topography Level
Street Surface Asphalt
Porch Covered Patio
Private Pool No
Building
Lot Description Auto Sprinkler F&R, Landscape Back, Landscape Front
Story 1
Foundation Slab
Sewer In & Connected
Water Meter on Site, Public
Architectural Style Ranch, Contemporary
Schools
Elementary Schools Eureka Union
Middle Schools Eureka Union
High Schools Roseville Joint
School District Placer
Others
Senior Community No
Restrictions Exterior Alterations,Other
Tax ID 466-520-011-000
Special Listing Condition Release Clause, Other
Pets Allowed Yes
Read Less Info
Want to know what your home might be worth? Contact us for a FREE valuation!

Our team is ready to help you sell your home for the highest possible price ASAP

Bought with Keller Williams Realty
GET MORE INFORMATION
Partner | Lic# 1419595






