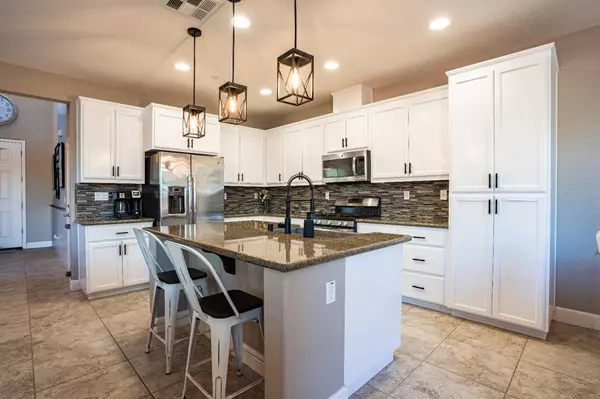$710,000
$725,000
2.1%For more information regarding the value of a property, please contact us for a free consultation.
4 Beds
3 Baths
2,046 SqFt
SOLD DATE : 10/31/2024
Key Details
Sold Price $710,000
Property Type Single Family Home
Sub Type Single Family Residence
Listing Status Sold
Purchase Type For Sale
Square Footage 2,046 sqft
Price per Sqft $347
MLS Listing ID 224099614
Sold Date 10/31/24
Bedrooms 4
Full Baths 3
HOA Y/N No
Originating Board MLS Metrolist
Year Built 2014
Lot Size 6,943 Sqft
Acres 0.1594
Property Description
This stunning Rocklin home, nestled in a peaceful cul-de-sac, offers the perfect blend of comfort and convenience. The open floor plan showcases a spacious kitchen with granite countertops, stainless steel appliances, a central island, and elegant cabinetry, ideal for cooking and entertaining. The adjoining great room is bright and welcoming, perfect for family time. Outside, the landscaped backyard features a patio for outdoor dining and a relaxing hot tub, making it a great space for hosting or unwinding. Upstairs, the master suite offers a large walk-in closet and a spa-like bathroom with a soaking tub and separate shower. Additional bedrooms provide flexibility for family or guests, while the downstairs bedroom and full bathroom offer versatile space for a home office or guest room. Conveniently located near top-rated schools, parks, trails, and Rocklin's top shopping and dining options, this home is perfect for families and outdoor lovers alike. Don't miss this amazing opportunity!
Location
State CA
County Placer
Area 12765
Direction Blue Oaks Blvd
Rooms
Living Room Great Room
Dining Room Dining/Family Combo
Kitchen Granite Counter, Island w/Sink, Kitchen/Family Combo
Interior
Heating Central
Cooling Ceiling Fan(s), Central
Flooring Carpet, Tile
Fireplaces Number 1
Fireplaces Type Family Room
Laundry Cabinets, Upper Floor, Inside Room
Exterior
Parking Features Tandem Garage, Garage Door Opener, Garage Facing Front
Garage Spaces 3.0
Fence Fenced
Utilities Available Electric, Underground Utilities, Natural Gas Connected
Roof Type Tile
Private Pool No
Building
Lot Description Auto Sprinkler F&R, Grass Artificial
Story 2
Foundation Slab
Sewer In & Connected
Water Private
Schools
Elementary Schools Rocklin Unified
Middle Schools Rocklin Unified
High Schools Rocklin Unified
School District Placer
Others
Senior Community No
Tax ID 365-330-036-000
Special Listing Condition None
Read Less Info
Want to know what your home might be worth? Contact us for a FREE valuation!

Our team is ready to help you sell your home for the highest possible price ASAP

Bought with Lyon RE Downtown
GET MORE INFORMATION
Partner | Lic# 1419595






