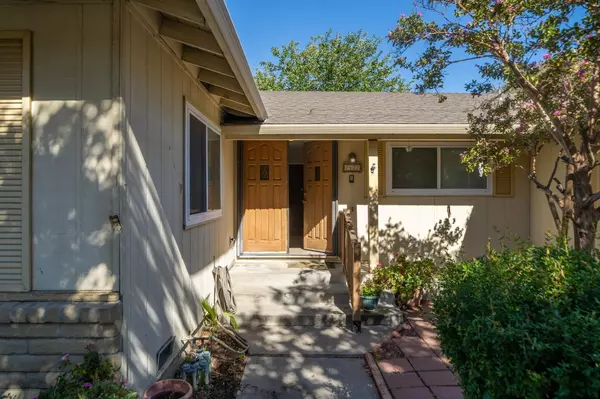$370,500
$375,000
1.2%For more information regarding the value of a property, please contact us for a free consultation.
4 Beds
2 Baths
1,908 SqFt
SOLD DATE : 11/05/2024
Key Details
Sold Price $370,500
Property Type Single Family Home
Sub Type Single Family Residence
Listing Status Sold
Purchase Type For Sale
Square Footage 1,908 sqft
Price per Sqft $194
Subdivision Colonial Estates South
MLS Listing ID 224096731
Sold Date 11/05/24
Bedrooms 4
Full Baths 2
HOA Y/N No
Originating Board MLS Metrolist
Year Built 1976
Lot Size 6,826 Sqft
Acres 0.1567
Property Description
Welcome to this charming 4-bedroom, 2-bathroom home with 1,908 square feet of living space. This house is situated in the highly esteemed Lincoln Unified school district, and is walking distance to John R Williams Elementary School and Lincoln High School. The large living and dining rooms are perfect for entertaining, while the separate family room offers additional comfort with a fireplace. Enjoy a cozy breakfast nook off of the kitchen that leads to an enclosed patio/sunroom with built-in cabinetry. The home also includes a convenient laundry room. The spacious backyard features two sheds for extra storage and a versatile spare room added to the garage. This property presents a unique opportunity for a buyer with a vision and a passion for renovation. While it requires significant updating and repair, it offers the potential to be customized to your liking! Ideal for those interested in a fixer-upper project.
Location
State CA
County San Joaquin
Area 20704
Direction Go south on Hammer Lane North on Richland Way South on Hillview Ave North on Shoreham Place
Rooms
Master Bathroom Shower Stall(s), Tile
Master Bedroom Closet, Ground Floor
Living Room Other
Dining Room Breakfast Nook, Dining/Living Combo
Kitchen Breakfast Room, Tile Counter
Interior
Heating Central, Fireplace(s)
Cooling Ceiling Fan(s), Central
Flooring Carpet, Linoleum
Fireplaces Number 1
Fireplaces Type Family Room, Wood Burning
Appliance Free Standing Refrigerator, Dishwasher, Disposal, Free Standing Electric Oven, Free Standing Electric Range
Laundry Dryer Included, Inside Room
Exterior
Parking Features Garage Facing Front
Garage Spaces 1.0
Fence Back Yard, Wood
Utilities Available Public
Roof Type Shingle,Composition
Street Surface Paved
Porch Enclosed Patio
Private Pool No
Building
Lot Description Manual Sprinkler F&R
Story 1
Foundation Raised
Sewer Public Sewer
Water Public
Level or Stories One
Schools
Elementary Schools Lincoln Unified
Middle Schools Lincoln Unified
High Schools Lincoln Unified
School District San Joaquin
Others
Senior Community No
Tax ID 082-290-20
Special Listing Condition Offer As Is, Probate Listing
Pets Allowed Yes
Read Less Info
Want to know what your home might be worth? Contact us for a FREE valuation!

Our team is ready to help you sell your home for the highest possible price ASAP

Bought with Bankers Network Corporation of America
GET MORE INFORMATION
Partner | Lic# 1419595






