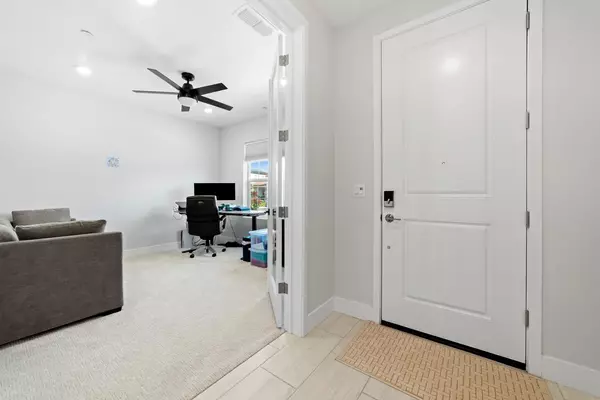$1,100,000
$1,110,000
0.9%For more information regarding the value of a property, please contact us for a free consultation.
4 Beds
4 Baths
3,411 SqFt
SOLD DATE : 11/06/2024
Key Details
Sold Price $1,100,000
Property Type Single Family Home
Sub Type Single Family Residence
Listing Status Sold
Purchase Type For Sale
Square Footage 3,411 sqft
Price per Sqft $322
Subdivision Oak Leaf/Copperwood
MLS Listing ID 224081273
Sold Date 11/06/24
Bedrooms 4
Full Baths 3
HOA Y/N No
Originating Board MLS Metrolist
Year Built 2020
Lot Size 6,652 Sqft
Acres 0.1527
Property Description
Located in the highly desired Folsom Ranch! This Lennar home features an expansive 3,411 sqft open concept floor plan, including a formal dining room, den, and bedroom with a full bath on the main floor, with three bedrooms including the master suite and loft upstairs. This home features a 3-car garage, OWNED SOLAR, and a California room with a built-in fireplace. No HOA. This home boasts over $250,000 in upgrades in the last 2 years, creating an unparalleled living experience. The backyard is a true oasis with a $160,000 pool and spa featuring an upgraded filtration system requiring minimal chlorine, perfect for sensitive skin, along with a bubbler and deck jets. An outdoor shower, LED lighting, and a full entertainment TV setup enhance the California room. The front yard has been completely remodeled with a tropical vibe, including hidden garbage can fencing. Inside, each room has upgraded black interior fans with Apple HomeKit connectivity. Enjoy luxurious carpet with plush padding, a newly painted interior, and a primary suite closet with custom cabinets and drawers. The home also features an upgraded fireplace with LED lighting and a shiplap wall, and more upgrades as well. Located within walking distance to Mangini Ranch Elementary and the future Prospector Park.
Location
State CA
County Sacramento
Area 10630
Direction From E Bidwell Left on Mangini PKWY, Right on Westwood Dr, Left on Hummingbird Cir, Right on Egret Dr.
Rooms
Family Room Great Room
Master Bedroom Walk-In Closet 2+
Living Room Great Room
Dining Room Other
Kitchen Pantry Closet, Granite Counter, Island w/Sink
Interior
Heating Central
Cooling Ceiling Fan(s), Central
Flooring Carpet, Tile
Fireplaces Number 1
Fireplaces Type Gas Log
Laundry Cabinets, Electric, Upper Floor
Exterior
Parking Features Garage Facing Front
Garage Spaces 3.0
Pool Pool/Spa Combo
Utilities Available Electric, Natural Gas Available, Natural Gas Connected
Roof Type Tile
Private Pool Yes
Building
Lot Description Auto Sprinkler F&R
Story 2
Foundation Concrete, Slab
Builder Name Lennar
Sewer In & Connected
Water Public
Schools
Elementary Schools Folsom-Cordova
Middle Schools Folsom-Cordova
High Schools Folsom-Cordova
School District Sacramento
Others
Senior Community No
Tax ID 072-3480-023-0000
Special Listing Condition Offer As Is, None
Read Less Info
Want to know what your home might be worth? Contact us for a FREE valuation!

Our team is ready to help you sell your home for the highest possible price ASAP

Bought with eXp Realty of California Inc.
GET MORE INFORMATION
Partner | Lic# 1419595






