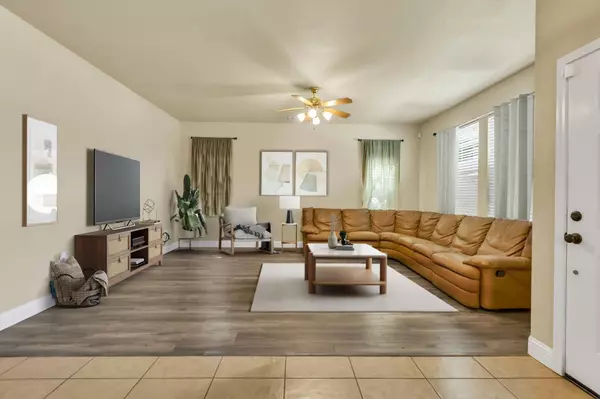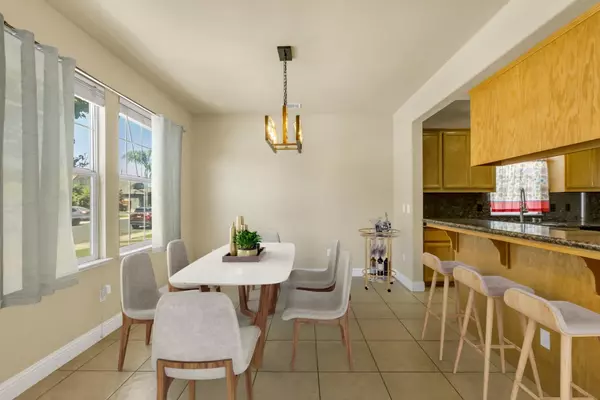$555,000
$540,000
2.8%For more information regarding the value of a property, please contact us for a free consultation.
3 Beds
2 Baths
1,547 SqFt
SOLD DATE : 11/08/2024
Key Details
Sold Price $555,000
Property Type Single Family Home
Sub Type Single Family Residence
Listing Status Sold
Purchase Type For Sale
Square Footage 1,547 sqft
Price per Sqft $358
Subdivision Primavera
MLS Listing ID 224063774
Sold Date 11/08/24
Bedrooms 3
Full Baths 2
HOA Fees $30/mo
HOA Y/N Yes
Originating Board MLS Metrolist
Year Built 2004
Lot Size 5,114 Sqft
Acres 0.1174
Lot Dimensions 51' x 100' x 51' x 100'
Property Description
Welcome to 1340 Gianna Ln, a stunning 3-bed, 2-bath home in Manteca offering 1,547 sq ft of open, airy living space. With 9 ft ceilings and abundant natural light, this home feels spacious and inviting. The modern kitchen features granite countertops and stainless steel appliances, seamlessly blending into the open concept living and dining areasperfect for family gatherings and entertaining. The expansive driveway can accommodate an RV, and the 2-car detached garage provides ample parking and storage. Ideally located within walking distance to George McParland Elementary, parks, and just minutes from the freeway and shopping. Don't miss this incredible opportunity!
Location
State CA
County San Joaquin
Area 20503
Direction Airport Way, Right on Northgate, Right on Gianna.
Rooms
Master Bathroom Closet, Tub w/Shower Over, Window
Master Bedroom Closet
Living Room Great Room
Dining Room Dining Bar, Dining/Living Combo, Formal Area
Kitchen Pantry Closet, Granite Counter
Interior
Heating Central
Cooling Ceiling Fan(s), Central
Flooring Carpet, Laminate, Tile
Window Features Dual Pane Full
Appliance Free Standing Gas Range, Hood Over Range, Dishwasher, Disposal, Microwave, Plumbed For Ice Maker, Wine Refrigerator
Laundry Cabinets, Hookups Only, Inside Room
Exterior
Parking Features RV Possible, Detached, Garage Facing Front
Garage Spaces 2.0
Fence Back Yard, Wood
Utilities Available Cable Available, Public, Internet Available, Natural Gas Available
Amenities Available None, See Remarks
Roof Type Shingle,Composition
Topography Level
Street Surface Paved,Chip And Seal
Private Pool No
Building
Lot Description Auto Sprinkler Front, Landscape Front, Low Maintenance
Story 1
Foundation Slab
Sewer Sewer Connected & Paid, In & Connected
Water Meter on Site, Water District, Public
Architectural Style Farmhouse
Level or Stories One
Schools
Elementary Schools Manteca Unified
Middle Schools Manteca Unified
High Schools Manteca Unified
School District San Joaquin
Others
Senior Community No
Tax ID 202-490-18
Special Listing Condition None
Read Less Info
Want to know what your home might be worth? Contact us for a FREE valuation!

Our team is ready to help you sell your home for the highest possible price ASAP

Bought with KW CA Premier
GET MORE INFORMATION

Partner | Lic# 1419595






