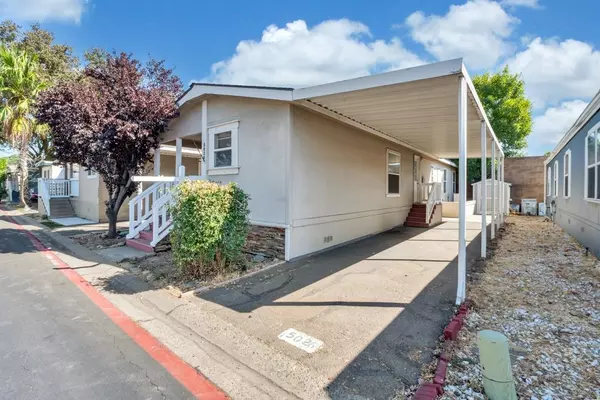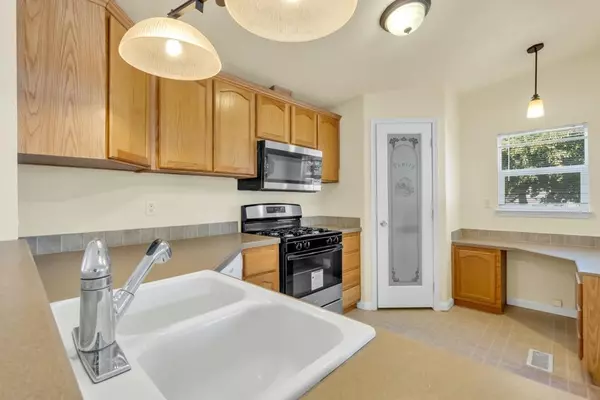$100,000
$109,500
8.7%For more information regarding the value of a property, please contact us for a free consultation.
3 Beds
2 Baths
1,100 SqFt
SOLD DATE : 11/09/2024
Key Details
Sold Price $100,000
Property Type Manufactured Home
Sub Type Double Wide
Listing Status Sold
Purchase Type For Sale
Square Footage 1,100 sqft
Price per Sqft $90
MLS Listing ID 224099974
Sold Date 11/09/24
Bedrooms 3
Full Baths 2
HOA Y/N No
Originating Board MLS Metrolist
Land Lease Amount 1160.0
Year Built 2005
Property Description
Move in ready mobile nestled in the all age park of Fairway Estates! This charming 3 bed, 2 bath is freshly painted and ready for you to come home. Tall, vaulted ceilings and gleaming floors great you as you enter. The kitchen has new, stainless steel appliances and a generous pantry. Enjoy the plethora of storage throughout and convenient laundry room off the back entry. Fairway Estates has much to offer, from the sparkling pool, cozy community center, reliable security, and dedicated staff. Ample parking for residents and guests. Located close to freeway, shopping and loads of entertainment!
Location
State CA
County Sacramento
Area 10660
Direction I-80 to Madison Ave. To Hillsdale Ave. To end of street. Enter park bare left- on left side 1/2 way down.
Rooms
Living Room Cathedral/Vaulted
Dining Room Breakfast Nook
Kitchen Breakfast Area, Pantry Closet
Interior
Heating Central
Cooling Ceiling Fan(s), Central
Flooring Carpet, Vinyl, Linoleum
Laundry Inside Area
Exterior
Parking Features Guest Parking Available
Carport Spaces 1
Utilities Available Cable Available, Other
Roof Type Composition
Porch Covered Patio, Porch
Building
Lot Description Shape Regular
Foundation Other
Sewer Other
Water Other
Schools
Elementary Schools Twin Rivers Unified
Middle Schools Twin Rivers Unified
High Schools Twin Rivers Unified
School District Sacramento
Others
Senior Community No
Restrictions Board Approval,Guests,Other
Special Listing Condition None
Pets Allowed Yes
Read Less Info
Want to know what your home might be worth? Contact us for a FREE valuation!

Our team is ready to help you sell your home for the highest possible price ASAP

Bought with Re/Max Gold Fair Oaks
GET MORE INFORMATION
Partner | Lic# 1419595






