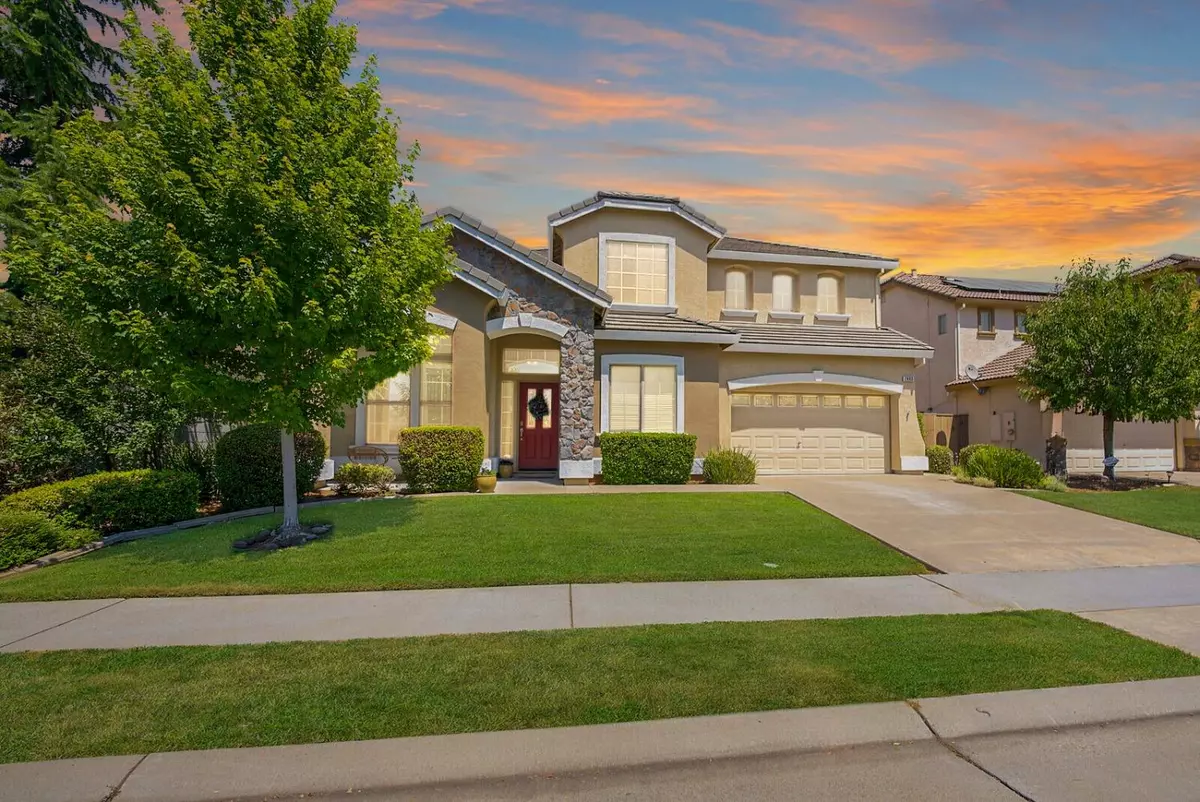$687,777
$687,777
For more information regarding the value of a property, please contact us for a free consultation.
5 Beds
3 Baths
2,866 SqFt
SOLD DATE : 11/18/2024
Key Details
Sold Price $687,777
Property Type Single Family Home
Sub Type Single Family Residence
Listing Status Sold
Purchase Type For Sale
Square Footage 2,866 sqft
Price per Sqft $239
Subdivision Lakeside 06 Ph 03
MLS Listing ID 224072824
Sold Date 11/18/24
Bedrooms 5
Full Baths 3
HOA Y/N No
Originating Board MLS Metrolist
Year Built 2009
Lot Size 6,050 Sqft
Acres 0.1389
Property Description
Welcome to your dream home, where style, space, and functionality come together to create the perfect living environment! Vaulted ceilings, rich cabinetry, and elegant crown molding provide a sense of sophistication, while architectural arches add timeless beauty throughout. This expansive home offers a second living room and a flexible space to suit your needs. You'll love the walk-in closets and abundant storage with cabinets throughout. The gourmet kitchen, with granite countertops, a built-in desk, and a large pantry, is perfect for both everyday meals and entertaining. The first-floor bedroom with a full bath provides convenience and comfort. The upstairs laundry includes a sink and additional cabinets, making chores easier. A 3-car tandem garage offers space for oversized vehicles or a boat, while the covered patio is ideal for outdoor gatherings. With parks, schools, and Beale AFB just 30 minutes away, this home is a perfect fit for your lifestyle. Don't miss out!
Location
State CA
County Placer
Area 12202
Direction From Lincoln; Take Joiner Parkway to Venture Drive, right on McClain, Right on Lincoln Airpark Dr. From Roseville: Take 65 North, turn right on Nelson Lane, Continue straight on Aviation Blvd, Right on Venture, Left on McClain, right on Lincoln Airpark Dr.
Rooms
Family Room Great Room
Master Bathroom Shower Stall(s), Double Sinks, Soaking Tub, Tile, Walk-In Closet
Living Room Cathedral/Vaulted
Dining Room Breakfast Nook, Formal Room
Kitchen Pantry Closet, Granite Counter, Island
Interior
Interior Features Cathedral Ceiling
Heating Central, MultiZone
Cooling Ceiling Fan(s), Central
Flooring Tile
Fireplaces Number 1
Fireplaces Type Family Room, Gas Log
Equipment Audio/Video Prewired, Central Vac Plumbed, Central Vacuum
Appliance Dishwasher, Disposal, Microwave, Double Oven
Laundry Cabinets, Sink, Gas Hook-Up, Upper Floor, Inside Room
Exterior
Parking Features Attached, Tandem Garage, Garage Facing Front
Garage Spaces 3.0
Fence Back Yard, Fenced, Wood, Masonry
Utilities Available Electric, Natural Gas Connected
View Park
Roof Type Tile
Topography Level
Street Surface Paved
Porch Covered Patio
Private Pool No
Building
Lot Description Auto Sprinkler F&R, Curb(s)/Gutter(s), Street Lights, Landscape Back, Landscape Front, Low Maintenance
Story 2
Foundation Slab
Builder Name JMC Homes
Sewer In & Connected
Water Meter on Site, Water District, Meter Required
Architectural Style French
Level or Stories Two
Schools
Elementary Schools Western Placer
Middle Schools Western Placer
High Schools Western Placer
School District Placer
Others
Senior Community No
Tax ID 319-150-052-000
Special Listing Condition Other
Pets Allowed Yes
Read Less Info
Want to know what your home might be worth? Contact us for a FREE valuation!

Our team is ready to help you sell your home for the highest possible price ASAP

Bought with GUIDE Real Estate
GET MORE INFORMATION
Partner | Lic# 1419595






