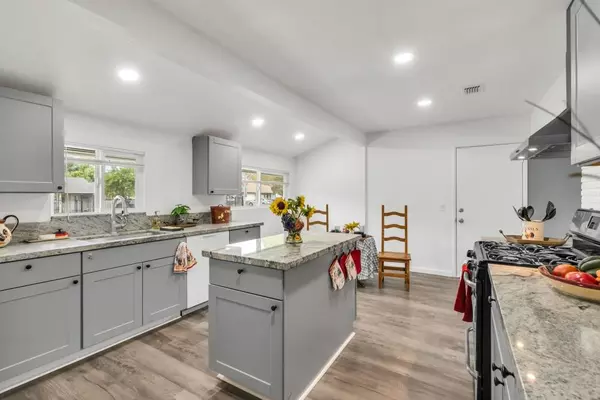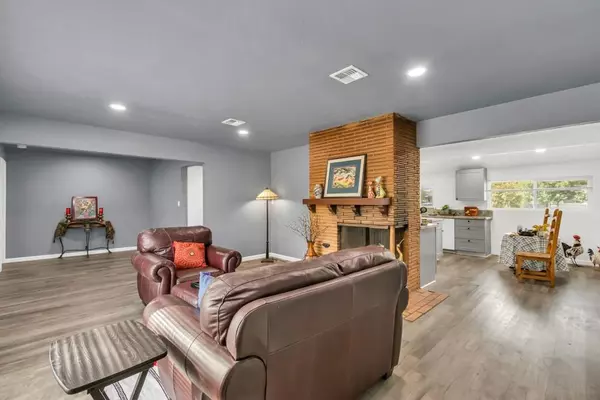$523,900
$524,900
0.2%For more information regarding the value of a property, please contact us for a free consultation.
3 Beds
2 Baths
1,748 SqFt
SOLD DATE : 11/20/2024
Key Details
Sold Price $523,900
Property Type Single Family Home
Sub Type Single Family Residence
Listing Status Sold
Purchase Type For Sale
Square Footage 1,748 sqft
Price per Sqft $299
Subdivision Arcade Oaks Vista
MLS Listing ID 224111621
Sold Date 11/20/24
Bedrooms 3
Full Baths 2
HOA Y/N No
Originating Board MLS Metrolist
Year Built 1954
Lot Size 0.530 Acres
Acres 0.53
Property Description
Welcome to this beautifully updated 3 bedroom, 2 bathroom home, situated on a spacious 0.53-acre lot offering endless possibilities. RV Access allows for storage of your vehicle and toys. Recently upgraded with luxury vinyl flooring throughout, this home combines modern style with comfort. The kitchen is a chef's delight, featuring granite countertops, a large island, and a gas range perfect for meal prep and entertaining. The cozy living room boasts a fireplace, providing a warm, inviting space to relax. Both bathrooms have been refreshed with new vanities and elegant quartz countertops. The expansive backyard offers limitless potential whether you envision a garden, play area, or outdoor entertainment space, it's yours to create! Space to build a pool or whatever else you desire. Ideally located near freeway access, parks, and a variety of local eateries, this home balances peaceful living with everyday convenience. Newer roof and HVAC. Don't miss out on the opportunity to make this your dream home!
Location
State CA
County Sacramento
Area 10660
Direction From I-80 East, Take exit 94A for Watt Ave. Turn left onto Watt Ave. Turn right onto Winona Way. Turn left onto Palomino Ln.
Rooms
Living Room Other
Dining Room Dining/Living Combo
Kitchen Island
Interior
Heating Central
Cooling Central
Flooring Vinyl
Fireplaces Number 1
Fireplaces Type Living Room
Laundry In Garage
Exterior
Parking Features Attached, Garage Facing Front
Garage Spaces 2.0
Utilities Available Public
Roof Type Shake,Wood
Private Pool No
Building
Lot Description Curb(s)
Story 1
Foundation Raised
Sewer In & Connected
Water Public
Schools
Elementary Schools San Juan Unified
Middle Schools San Juan Unified
High Schools San Juan Unified
School District Sacramento
Others
Senior Community No
Tax ID 240-0012-004-0000
Special Listing Condition None
Read Less Info
Want to know what your home might be worth? Contact us for a FREE valuation!

Our team is ready to help you sell your home for the highest possible price ASAP

Bought with Realty One Group Complete
GET MORE INFORMATION
Partner | Lic# 1419595






