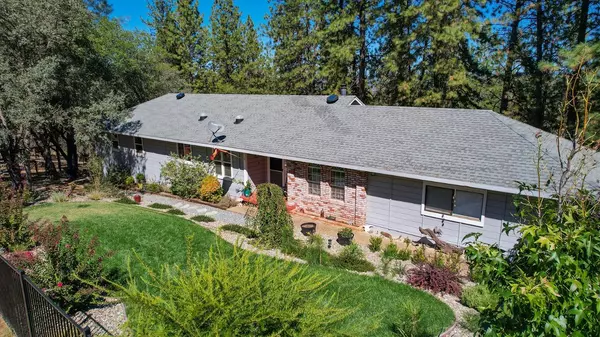$535,000
$525,000
1.9%For more information regarding the value of a property, please contact us for a free consultation.
3 Beds
2 Baths
1,685 SqFt
SOLD DATE : 11/21/2024
Key Details
Sold Price $535,000
Property Type Single Family Home
Sub Type Single Family Residence
Listing Status Sold
Purchase Type For Sale
Square Footage 1,685 sqft
Price per Sqft $317
Subdivision Auburn Lake Trails
MLS Listing ID 224100580
Sold Date 11/21/24
Bedrooms 3
Full Baths 2
HOA Fees $220/mo
HOA Y/N Yes
Originating Board MLS Metrolist
Year Built 1983
Lot Size 2.740 Acres
Acres 2.74
Property Description
This is the one you have been waiting for.Immaculate,updated,and move in condition for you and all pets.Featuring updated kitchen and baths,newer appliances that are included.Beautiful,easy care hardwood flooring throughout home.Efficient wood burning stove will heat up whole house.TimberTech composite deck to enjoy beautiful wooded views and overlooking horse pastures.The front of home has new wrought iron fencing and gorgeous professional low maintenance landscaping on sprinklers.The HUGE amenity here is the 3 stall barn with power and large matted overhang.HOA approved pull thru trailer storage and easy access for hay delievery.But no need to trailer,saddle up and get directly on trail.Check this one out!!!!
Location
State CA
County El Dorado
Area 12902
Direction Come in thru 1st gate,continue down American River Tr to end.Left on Sweetwatertrail.Property on right.
Rooms
Master Bathroom Closet, Shower Stall(s), Double Sinks, Tile, Window
Master Bedroom Ground Floor
Living Room Deck Attached, View
Dining Room Dining/Living Combo
Kitchen Breakfast Room, Stone Counter
Interior
Heating Propane, Central, Wood Stove
Cooling Central
Flooring Wood
Fireplaces Number 1
Fireplaces Type Living Room, Wood Burning, Free Standing
Appliance Built-In Electric Oven, Dishwasher, Disposal, Microwave
Laundry Laundry Closet, In Garage
Exterior
Parking Features 24'+ Deep Garage, RV Possible, Garage Door Opener, Uncovered Parking Spaces 2+
Garage Spaces 2.0
Fence Back Yard, Cross Fenced, Fenced, Front Yard
Pool Built-In, Common Facility
Utilities Available Cable Connected, Propane Tank Leased, Electric
Amenities Available Playground, Pool, Clubhouse, Golf Course, Tennis Courts, Greenbelt, Trails
View Hills, Woods
Roof Type Composition
Topography Level,Lot Grade Varies,Trees Few
Street Surface Paved
Porch Uncovered Deck, Enclosed Deck
Private Pool Yes
Building
Lot Description Auto Sprinkler Front, Gated Community, Low Maintenance
Story 1
Foundation Raised
Sewer Septic System
Water Public
Architectural Style Ranch
Level or Stories One
Schools
Elementary Schools Black Oak Mine
Middle Schools Black Oak Mine
High Schools Black Oak Mine
School District El Dorado
Others
HOA Fee Include Security, Pool
Senior Community No
Restrictions See Remarks
Tax ID 073-173-021-000
Special Listing Condition None
Pets Allowed Yes
Read Less Info
Want to know what your home might be worth? Contact us for a FREE valuation!

Our team is ready to help you sell your home for the highest possible price ASAP

Bought with Coldwell Banker Realty
GET MORE INFORMATION

Partner | Lic# 1419595






