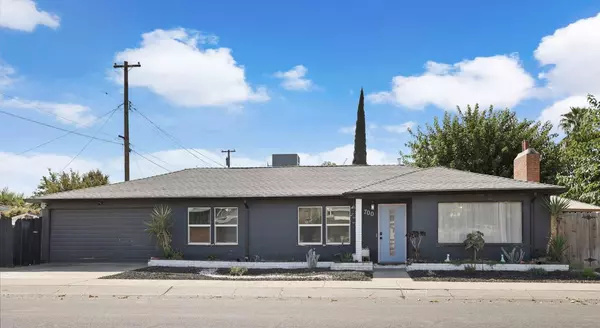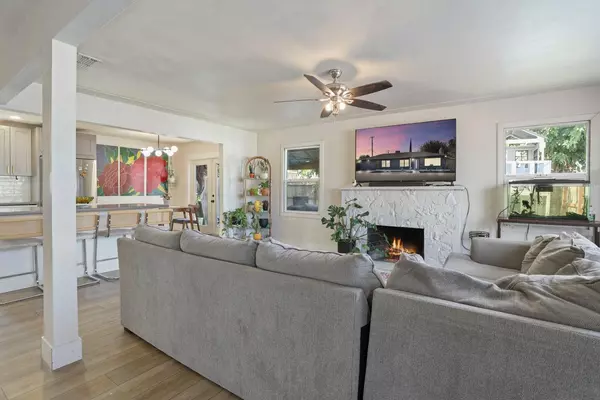$420,000
$420,000
For more information regarding the value of a property, please contact us for a free consultation.
3 Beds
1 Bath
1,274 SqFt
SOLD DATE : 11/26/2024
Key Details
Sold Price $420,000
Property Type Single Family Home
Sub Type Single Family Residence
Listing Status Sold
Purchase Type For Sale
Square Footage 1,274 sqft
Price per Sqft $329
MLS Listing ID 224109243
Sold Date 11/26/24
Bedrooms 3
Full Baths 1
HOA Y/N No
Originating Board MLS Metrolist
Year Built 1953
Lot Size 5,249 Sqft
Acres 0.1205
Property Description
Welcome to your dream home! This stunning fully updated 3-bedroom, 1-bath residence boasts a perfect blend of modern elegance and cozy charm. As you step inside, you'll be greeted by new flooring that flows seamlessly throughout the entire house, enhancing the open concept layout. The brand new kitchen features sleek countertops, contemporary cabinetry, and state-of-the-art appliances, making it a chef's delight. The newly renovated bathroom offers a spa-like retreat with stylish fixtures and finishes. With new windows flooding the space with natural light and a new HVAC system ensuring year-round comfort, this home is designed for modern living. Outside, the backyard is a true oasis, featuring low-maintenance artificial turf and a beautiful patio shaded by a charming gazebo perfect for entertaining friends and family. This home features not one, but two backyards, the second backyard is easily updated to accommodate the future home owners, the space can also be paved and turned into RV parking. Additionally, the new gutters add to the home's efficiency and curb appeal. Don't miss the opportunity to make this exceptional property your own!
Location
State CA
County San Joaquin
Area 20901
Direction Head North on Cherokee from Kettleman and go East on Delores. Home is on the right.
Rooms
Master Bedroom Closet
Living Room Great Room
Dining Room Dining/Family Combo, Space in Kitchen
Kitchen Butcher Block Counters, Butlers Pantry, Pantry Cabinet, Quartz Counter, Granite Counter, Island, Kitchen/Family Combo
Interior
Heating Central, Fireplace(s), Gas
Cooling Ceiling Fan(s), Central
Flooring Vinyl
Fireplaces Number 1
Fireplaces Type Brick, Stone, Wood Burning
Window Features Dual Pane Full
Appliance Free Standing Gas Oven, Free Standing Gas Range, Built-In Gas Oven, Hood Over Range, Dishwasher, Disposal, Microwave
Laundry In Garage
Exterior
Exterior Feature Covered Courtyard
Parking Features 24'+ Deep Garage, Garage Door Opener, Garage Facing Front, Interior Access
Garage Spaces 2.0
Fence Back Yard, Fenced, Wood
Utilities Available Cable Available, Public, Electric, Internet Available
Roof Type Shingle
Street Surface Asphalt,Paved
Porch Front Porch, Covered Patio
Private Pool No
Building
Lot Description Corner, Curb(s)/Gutter(s), Grass Artificial, Street Lights, Landscape Front
Story 1
Foundation Concrete, Slab
Sewer Public Sewer
Water Meter on Site, Public
Architectural Style Mid-Century, Ranch
Level or Stories One
Schools
Elementary Schools Lodi Unified
Middle Schools Lodi Unified
High Schools Lodi Unified
School District San Joaquin
Others
Senior Community No
Tax ID 047-410-29
Special Listing Condition None
Pets Allowed Yes
Read Less Info
Want to know what your home might be worth? Contact us for a FREE valuation!

Our team is ready to help you sell your home for the highest possible price ASAP

Bought with Realty One Group Elite
GET MORE INFORMATION
Partner | Lic# 1419595






