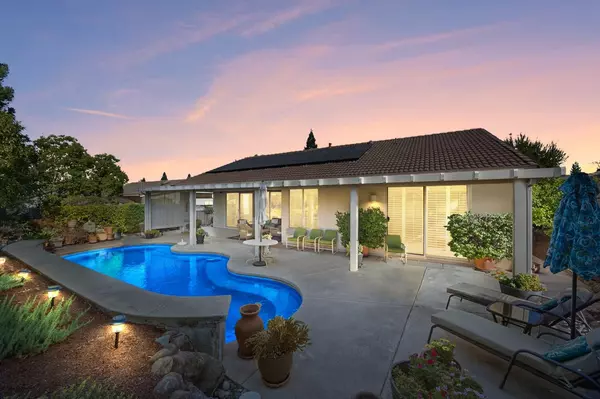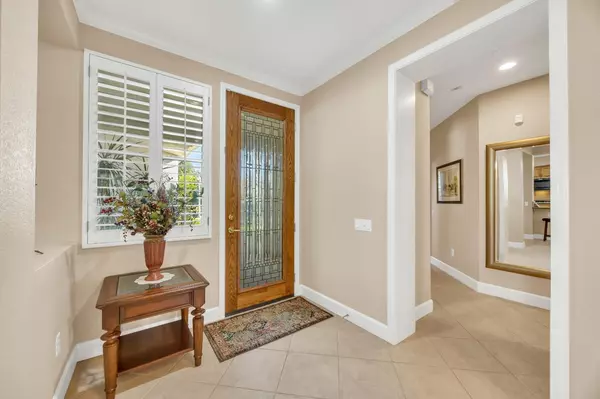$710,000
$675,000
5.2%For more information regarding the value of a property, please contact us for a free consultation.
2 Beds
2 Baths
1,767 SqFt
SOLD DATE : 11/27/2024
Key Details
Sold Price $710,000
Property Type Single Family Home
Sub Type Single Family Residence
Listing Status Sold
Purchase Type For Sale
Square Footage 1,767 sqft
Price per Sqft $401
MLS Listing ID 224113766
Sold Date 11/27/24
Bedrooms 2
Full Baths 2
HOA Fees $162/qua
HOA Y/N Yes
Originating Board MLS Metrolist
Year Built 2000
Lot Size 8,847 Sqft
Acres 0.2031
Property Description
Welcome to this highly sought after Tahoe model in Sun City Lincoln Hills, a 55+ community designed for your perfect retirement. Recent upgrades include replacing ALL Kitec plumbing, brand new appliances, a new HVAC system, and new water heater. The open-concept kitchen features granite slab counters, a pantry, and an eat-in bar, flowing seamlessly into the inviting living room and adjacent formal dining area. Each spacious bedroom offers closets with custom organizers, catering to your storage needs. Extra additional room off the living area is perfect for an office or quiet retreat with built-in desk. Enjoy mornings sipping coffee while gazing through a wall of windows and outside, unwind under the covered patio, or take a dip in the sparkling pool, surrounded by lush, refreshed landscaping. Solar-powered and ready for carefree living, this home comes with access to Sun City amenities, golf, pickleball, bocce, a clubhouse, and a restaurant, this home offers everything needed for a peaceful and active lifestyle.
Location
State CA
County Placer
Area 12206
Direction Hwy 65N, exit Twelve Bridges Drive and keep right, Left on Joiner Parkway, Right on Del Webb, Left on Cottage Rose, Left on Dapple Dawn, home is on the left.
Rooms
Master Bathroom Shower Stall(s), Double Sinks, Skylight/Solar Tube, Tile, Walk-In Closet, Window
Master Bedroom Ground Floor, Outside Access
Living Room Great Room, View
Dining Room Breakfast Nook, Space in Kitchen
Kitchen Breakfast Room, Pantry Closet, Skylight(s), Granite Counter
Interior
Interior Features Skylight Tube
Heating Central, Gas
Cooling Ceiling Fan(s), Central
Flooring Carpet, Tile
Window Features Caulked/Sealed,Dual Pane Full,Window Coverings,Window Screens
Appliance Built-In Electric Oven, Free Standing Refrigerator, Gas Cook Top, Gas Water Heater, Hood Over Range, Ice Maker, Dishwasher, Insulated Water Heater, Disposal, Microwave, Double Oven, Self/Cont Clean Oven
Laundry Cabinets, Dryer Included, Washer Included, In Kitchen, Inside Area
Exterior
Parking Features Attached, Garage Door Opener, Garage Facing Front, Interior Access
Garage Spaces 3.0
Fence Back Yard, Wood
Pool Built-In, On Lot, Pool Sweep, Fenced, Gunite Construction, Heat None
Utilities Available Cable Connected, Solar, Underground Utilities, Internet Available, Natural Gas Connected
Amenities Available Pool, Clubhouse, Putting Green(s), Recreation Facilities, Exercise Room, Game Court Exterior, Sauna, Spa/Hot Tub, Golf Course, Tennis Courts, Greenbelt, Trails, Gym, Other
Roof Type Tile
Topography Level,Lot Sloped
Street Surface Asphalt
Accessibility AccessibleDoors, AccessibleFullBath, AccessibleKitchen
Handicap Access AccessibleDoors, AccessibleFullBath, AccessibleKitchen
Porch Awning, Covered Patio
Private Pool Yes
Building
Lot Description Auto Sprinkler F&R, Curb(s)/Gutter(s), Shape Regular, Street Lights, Landscape Back, Landscape Front, Low Maintenance
Story 1
Foundation Slab
Sewer Sewer in Street, Public Sewer
Water Meter on Site, Public
Architectural Style Contemporary
Level or Stories One
Schools
Elementary Schools Western Placer
Middle Schools Western Placer
High Schools Western Placer
School District Placer
Others
HOA Fee Include MaintenanceExterior, MaintenanceGrounds, Pool
Senior Community Yes
Restrictions Age Restrictions
Tax ID 331-150-022-000
Special Listing Condition None
Pets Allowed Yes, Number Limit, Cats OK, Dogs OK
Read Less Info
Want to know what your home might be worth? Contact us for a FREE valuation!

Our team is ready to help you sell your home for the highest possible price ASAP

Bought with RE/MAX Gold
GET MORE INFORMATION
Partner | Lic# 1419595






