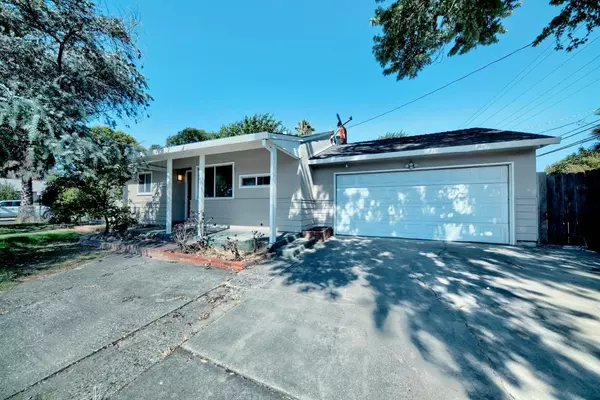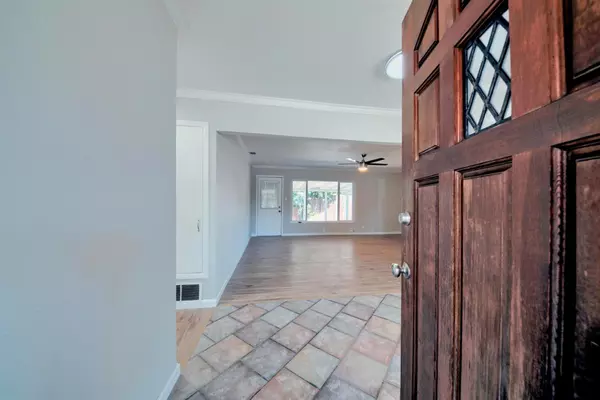$405,000
$390,000
3.8%For more information regarding the value of a property, please contact us for a free consultation.
3 Beds
2 Baths
1,040 SqFt
SOLD DATE : 12/04/2024
Key Details
Sold Price $405,000
Property Type Single Family Home
Sub Type Single Family Residence
Listing Status Sold
Purchase Type For Sale
Square Footage 1,040 sqft
Price per Sqft $389
MLS Listing ID 224096600
Sold Date 12/04/24
Bedrooms 3
Full Baths 2
HOA Y/N No
Originating Board MLS Metrolist
Year Built 1955
Lot Size 7,301 Sqft
Acres 0.1676
Property Description
Welcome to your dream home in Stockton! This inviting residence features sleek, new laminate flooring throughout, adding a touch of modern elegance and easy maintenance. Freshly painted walls offer a crisp, clean look, ready for you to move in and make it your own. Located in a desirable neighborhood, you'll enjoy the convenience of being just moments away from major grocery store, perfect for all your shopping needs. With its blend of contemporary updates and prime location, this home is a fantastic find. Don't miss your chance to experience comfortable living in this well-maintained home. Envision your new life in Stockton!
Location
State CA
County San Joaquin
Area 20701
Direction Highway 5 North take the exit of Country Club Blvd to alpine ave, take right on W alpine ave for 0.4 miles then take left on Delaware ave for 0.2 mile take left on Marinae ave.
Rooms
Living Room Great Room
Dining Room Dining/Family Combo
Kitchen Pantry Cabinet, Granite Counter
Interior
Heating Central, Fireplace(s)
Cooling Ceiling Fan(s), Central
Flooring Laminate, Tile
Fireplaces Number 1
Fireplaces Type Brick
Appliance Free Standing Gas Oven, Microwave
Laundry Hookups Only, In Garage
Exterior
Parking Features Attached, Garage Door Opener
Garage Spaces 2.0
Utilities Available Electric, Natural Gas Available
Roof Type Composition
Private Pool No
Building
Lot Description Corner
Story 1
Foundation Raised
Sewer Public Sewer
Water Meter on Site, Water District
Schools
Elementary Schools Stockton Unified
Middle Schools Stockton Unified
High Schools Stockton Unified
School District San Joaquin
Others
Senior Community No
Tax ID 111-145-10
Special Listing Condition None
Read Less Info
Want to know what your home might be worth? Contact us for a FREE valuation!

Our team is ready to help you sell your home for the highest possible price ASAP

Bought with Non-MLS Office
GET MORE INFORMATION
Partner | Lic# 1419595






