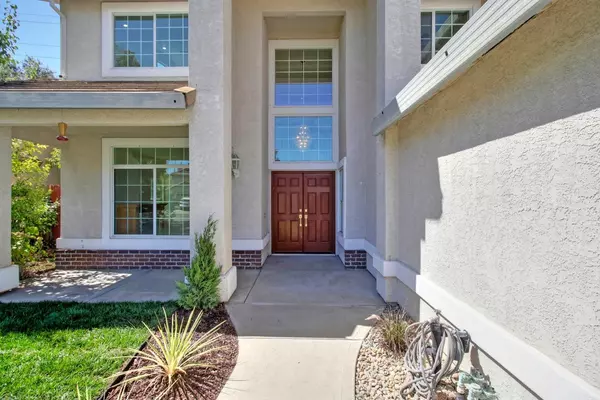$714,500
$729,000
2.0%For more information regarding the value of a property, please contact us for a free consultation.
5 Beds
3 Baths
3,112 SqFt
SOLD DATE : 12/04/2024
Key Details
Sold Price $714,500
Property Type Single Family Home
Sub Type Single Family Residence
Listing Status Sold
Purchase Type For Sale
Square Footage 3,112 sqft
Price per Sqft $229
Subdivision Antelope Parkside
MLS Listing ID 224103890
Sold Date 12/04/24
Bedrooms 5
Full Baths 3
HOA Y/N No
Originating Board MLS Metrolist
Year Built 1997
Lot Size 6,299 Sqft
Acres 0.1446
Property Description
20k price reduction!! Lowest price per sq ft in the area!! Seller very motivated! Move in ready extremely desirable updated home, complete with a sparkling high-end salt water pool! This spacious 3,112 sq. ft. beauty is perfect for a large family, offering 5 generous bedrooms, 3 full baths, a loft, and an expansive Flex room that could serve as an office, game room, or even a massive 6th bedroom! The main floor boasts a full bedroom and bath, while the stunning gourmet kitchen features granite countertops, soft-close cabinets, double ovens, and an island with a breakfast bar. The open-concept design floods the home with natural light, and you'll love the separate living and family rooms. Elegant wood flooring throughout adds an extra touch of sophistication. Step outside to your private oasis with an in-ground pool and a spacious covered patio ideal for hosting summer get-togethers. Nestled on a quiet cul-de-sac with no HOA fees, this home is just steps away from Tetotom Park and conveniently located near schools, shopping, dining, and more. Don't miss this gem in a fantastic family-friendly neighborhood!
Location
State CA
County Sacramento
Area 10843
Direction Please use GPS
Rooms
Family Room Great Room
Master Bathroom Shower Stall(s), Double Sinks, Soaking Tub, Tile, Walk-In Closet, Window
Living Room Great Room
Dining Room Breakfast Nook, Space in Kitchen, Formal Area
Kitchen Breakfast Area, Pantry Closet, Quartz Counter, Granite Counter, Island
Interior
Heating Central
Cooling Ceiling Fan(s), Central
Flooring Carpet, Wood
Fireplaces Number 2
Fireplaces Type Living Room, Family Room, Wood Burning
Window Features Dual Pane Full
Appliance Gas Cook Top, Dishwasher, Disposal, Microwave, Double Oven, Plumbed For Ice Maker
Laundry Cabinets, Gas Hook-Up, Inside Room
Exterior
Parking Features Attached, Garage Door Opener, Garage Facing Front
Garage Spaces 3.0
Fence Back Yard, Fenced, Wood, Masonry
Pool Built-In, On Lot, Pool Sweep
Utilities Available Cable Available, Public, Internet Available
Roof Type Tile
Topography Level,Trees Few
Street Surface Paved
Porch Covered Patio
Private Pool Yes
Building
Lot Description Auto Sprinkler F&R, Court, Shape Regular, Landscape Back, Landscape Front
Story 2
Foundation Slab
Sewer In & Connected
Water Public
Architectural Style Contemporary
Schools
Elementary Schools Dry Creek Joint
Middle Schools Dry Creek Joint
High Schools Roseville Joint
School District Sacramento
Others
Senior Community No
Tax ID 203-1620-004-0000
Special Listing Condition None
Pets Allowed Yes
Read Less Info
Want to know what your home might be worth? Contact us for a FREE valuation!

Our team is ready to help you sell your home for the highest possible price ASAP

Bought with RE/MAX Gold
GET MORE INFORMATION
Partner | Lic# 1419595






