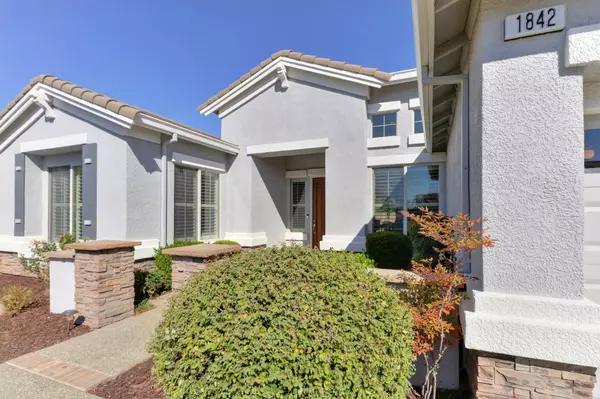$925,000
$958,000
3.4%For more information regarding the value of a property, please contact us for a free consultation.
2 Beds
3 Baths
2,536 SqFt
SOLD DATE : 12/06/2024
Key Details
Sold Price $925,000
Property Type Single Family Home
Sub Type Single Family Residence
Listing Status Sold
Purchase Type For Sale
Square Footage 2,536 sqft
Price per Sqft $364
Subdivision Sun City Lincoln Hills
MLS Listing ID 224112866
Sold Date 12/06/24
Bedrooms 2
Full Baths 2
HOA Fees $162/qua
HOA Y/N Yes
Originating Board MLS Metrolist
Year Built 2003
Lot Size 8,921 Sqft
Acres 0.2048
Lot Dimensions 79x109x83x109
Property Description
Come see this Absolutely STUNNING home in the highly desirable 55+ community of Sun City Lincoln Hills. This single owner immaculate Tiburon model is packed with upgrades making it an exceptional find.. The open floor plan and beautiful flooring, plantation shutters, recessed lighting, ceiling fans, cozy gas fireplace & Chefs Kitchen enhance the home's appeal. Kitchen features granite countertops with full granite backsplash, GE oven, microwave, gas cook top & a center prep island. The oversized primary suite boasts outside access and spacious bath with dual sinks, a soaking tub, a shower stall & a large walk-in closet with organizers. The floor plan includes guest en-suite with full bath, laundry room with built in cabinets hall powder bath and den (optional 3rd bedroom). Don't let this opportunity slip away! The three-car garage offers storage cabinets. The exterior was freshly painted last year, adding to the home's pristine appearance. Sun City Lincoln, where retirement living feels like a perpetual vacation! This vibrant community offers a plethora of activities including golfing, softball, racquetball, tennis, beautiful walking trails, and much more, ensuring there's always something exciting to do. Don't miss this exceptional property. You will NOT be disappointed!
Location
State CA
County Placer
Area 12206
Direction Exit Hwy 65 @ Twelve Bridges Dr, Left on E Joiner Pkwy, Right on Del Webb Blvd, Right on Fallen Leaf Ln, Left on Homewood Ln to property on left.
Rooms
Family Room Great Room
Master Bathroom Shower Stall(s), Double Sinks, Soaking Tub, Jetted Tub, Tile, Walk-In Closet, Walk-In Closet 2+, Window
Master Bedroom 15x21 Ground Floor, Outside Access, Sitting Area
Bedroom 2 12x15
Living Room Great Room
Dining Room Breakfast Nook, Space in Kitchen, Dining/Living Combo, Formal Area
Kitchen Breakfast Area, Pantry Closet, Granite Counter, Island
Interior
Heating Central, Fireplace(s), Gas, Natural Gas
Cooling Ceiling Fan(s), Central
Flooring Carpet, Tile, Wood, See Remarks
Fireplaces Number 1
Fireplaces Type Family Room, Gas Log, Gas Piped
Equipment Networked
Window Features Dual Pane Full,Low E Glass Full,Window Coverings,Window Screens
Appliance Built-In Electric Oven, Gas Cook Top, Gas Water Heater, Hood Over Range, Ice Maker, Dishwasher, Disposal, Microwave, Double Oven, Plumbed For Ice Maker, Self/Cont Clean Oven
Laundry Cabinets, Electric, Gas Hook-Up, Inside Room
Exterior
Exterior Feature Uncovered Courtyard
Parking Features Attached, Restrictions, Garage Door Opener, Garage Facing Front, Golf Cart
Garage Spaces 3.0
Fence Back Yard, Wood
Pool Membership Fee, Built-In, Common Facility
Utilities Available Cable Available, Dish Antenna, Public, Electric, Internet Available, Natural Gas Connected
Amenities Available Pool, Clubhouse, Dog Park, Exercise Course, Rec Room w/Fireplace, Recreation Facilities, Spa/Hot Tub, Tennis Courts, Trails, Gym, Park
Roof Type Tile,See Remarks
Topography Snow Line Below,Level,Trees Few
Street Surface Paved
Porch Covered Patio
Private Pool Yes
Building
Lot Description Auto Sprinkler F&R, Curb(s)/Gutter(s), Shape Regular, Street Lights, Landscape Back, Landscape Front, Low Maintenance
Story 1
Foundation Concrete, Slab
Builder Name Del Webb
Sewer In & Connected, Public Sewer
Water Meter on Site, Meter Required, Public
Architectural Style Contemporary
Level or Stories One
Schools
Elementary Schools Western Placer
Middle Schools Western Placer
High Schools Western Placer
School District Placer
Others
HOA Fee Include Security, Pool
Senior Community Yes
Restrictions Age Restrictions,Exterior Alterations,Parking
Tax ID 333-240-008-000
Special Listing Condition Successor Trustee Sale
Pets Allowed Yes
Read Less Info
Want to know what your home might be worth? Contact us for a FREE valuation!

Our team is ready to help you sell your home for the highest possible price ASAP

Bought with Coldwell Banker Sun Ridge Real Estate
GET MORE INFORMATION
Partner | Lic# 1419595






