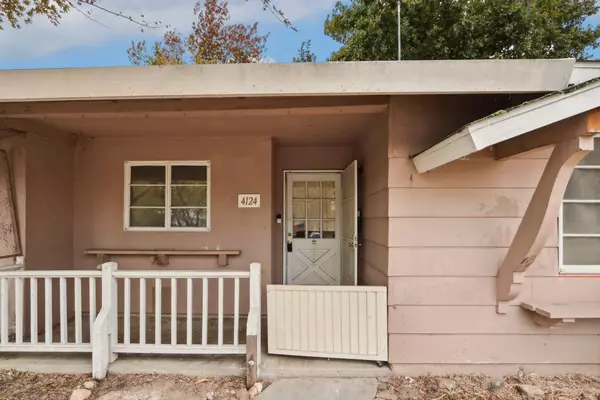$320,000
$320,000
For more information regarding the value of a property, please contact us for a free consultation.
3 Beds
1 Bath
1,013 SqFt
SOLD DATE : 12/10/2024
Key Details
Sold Price $320,000
Property Type Single Family Home
Sub Type Single Family Residence
Listing Status Sold
Purchase Type For Sale
Square Footage 1,013 sqft
Price per Sqft $315
MLS Listing ID 224128885
Sold Date 12/10/24
Bedrooms 3
Full Baths 1
HOA Y/N No
Originating Board MLS Metrolist
Year Built 1960
Lot Size 7,841 Sqft
Acres 0.18
Property Description
Opportunity knocks! Nestled in a peaceful court in a desirable neighborhood, 4124 Lund Ct is a rare gem with endless potential. This 3-bedroom, 1-bathroom home is competitively priced to sell quickly, making it perfect for investors or buyers ready to take on a rewarding fixer-upper project. Sitting on a spacious lot with RV access and two additional parking spaces conveniently added on the side, this property offers exceptional flexibility ideal for extra vehicles and guests. The lot also presents an incredible opportunity to add an ADU (Accessory Dwelling Unit) with private access, making it perfect for rental income or multi-generational living. Conveniently located near major freeways, shopping centers, and amenities, this home combines practicality with a world of possibilities. Don't miss this chance to create your dream home or next big investmentthis one is priced to move fast!
Location
State CA
County Sacramento
Area 10660
Direction I-80 to Elkhorn Blvd. left on Sloan Dr. Right on Elkhorn Blvd. Left on Lund Ct.
Rooms
Living Room Other
Dining Room Dining/Family Combo
Kitchen Laminate Counter
Interior
Heating Central
Cooling Central
Flooring Carpet, Linoleum, Tile
Appliance Free Standing Gas Oven, Gas Cook Top, Gas Water Heater
Laundry In Garage
Exterior
Parking Features Attached, RV Access
Garage Spaces 1.0
Utilities Available Cable Available, Electric, Natural Gas Connected
Roof Type Composition
Private Pool No
Building
Lot Description Court
Story 1
Foundation Slab
Sewer Public Sewer
Water Public
Schools
Elementary Schools Twin Rivers Unified
Middle Schools Twin Rivers Unified
High Schools Twin Rivers Unified
School District Sacramento
Others
Senior Community No
Tax ID 200-0162-015-0000
Special Listing Condition Offer As Is
Read Less Info
Want to know what your home might be worth? Contact us for a FREE valuation!

Our team is ready to help you sell your home for the highest possible price ASAP

Bought with Capitol City Real Estate
GET MORE INFORMATION
Partner | Lic# 1419595






