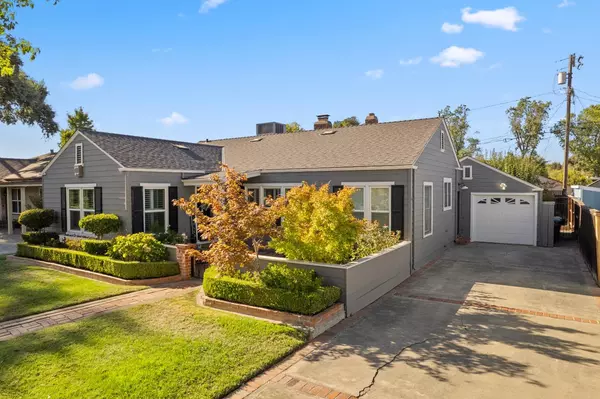$495,000
$519,000
4.6%For more information regarding the value of a property, please contact us for a free consultation.
3 Beds
3 Baths
1,979 SqFt
SOLD DATE : 12/11/2024
Key Details
Sold Price $495,000
Property Type Single Family Home
Sub Type Single Family Residence
Listing Status Sold
Purchase Type For Sale
Square Footage 1,979 sqft
Price per Sqft $250
Subdivision Caldwell Village
MLS Listing ID 224108771
Sold Date 12/11/24
Bedrooms 3
Full Baths 3
HOA Y/N No
Originating Board MLS Metrolist
Year Built 1947
Lot Size 6,499 Sqft
Acres 0.1492
Property Description
Welcome to 669 W Mendocino Avenue, nestled in a charming, tree-lined neighborhood near UOP. This lovely home welcomes you with an inviting courtyard entrance and hardwood floors as you step into the living room. The dining room, accessible through elegant French doors, is perfect for hosting intimate gatherings or enjoying family dinners. With 3 bedrooms and 3 full bathrooms, this home beautifully combines comfort and classic charm. Two bedrooms and the hallway feature hardwood flooring, while the primary suite offers cozy carpeting, a spacious walk-in closet, and French doors that open to the serene backyard. The main bathroom boasts both a separate tub and shower for your convenience. Additional highlights include indoor laundry, a recently updated roof and HVAC system (approximately 4 years old), plantation shutters throughout, and partial updates to dual-pane windows. This home is a delightful blend of classic charm and modern convenience, ideal for comfortable living. Don't miss the French doors off the dining room that lead to a private backyard perfect for relaxation and outdoor entertaining. Additionally, this home was honored as a Stockton Beautiful Home Recipient in 2022.
Location
State CA
County San Joaquin
Area 20701
Direction N Pershing to Mendocino
Rooms
Master Bathroom Double Sinks, Tub w/Shower Over, Walk-In Closet
Master Bedroom Closet, Outside Access
Living Room Great Room
Dining Room Formal Area
Kitchen Pantry Closet, Tile Counter
Interior
Interior Features Skylight(s)
Heating Central
Cooling Central
Flooring Reclaimed, Concrete, Tile
Fireplaces Number 1
Fireplaces Type Living Room
Window Features Bay Window(s),Dual Pane Partial
Appliance Free Standing Gas Range, Gas Water Heater, Dishwasher, Disposal, Microwave, Plumbed For Ice Maker
Laundry Laundry Closet, Hookups Only
Exterior
Exterior Feature Uncovered Courtyard
Parking Features Attached
Garage Spaces 1.0
Fence Back Yard, Wood
Utilities Available Public
Roof Type Composition
Private Pool No
Building
Lot Description Auto Sprinkler Front, Auto Sprinkler Rear
Story 1
Foundation Raised
Sewer Public Sewer
Water Public
Architectural Style Cottage
Schools
Elementary Schools Stockton Unified
Middle Schools Stockton Unified
High Schools Stockton Unified
School District San Joaquin
Others
Senior Community No
Tax ID 113-250-11
Special Listing Condition Offer As Is
Read Less Info
Want to know what your home might be worth? Contact us for a FREE valuation!

Our team is ready to help you sell your home for the highest possible price ASAP

Bought with The Mohan Group
GET MORE INFORMATION
Partner | Lic# 1419595






