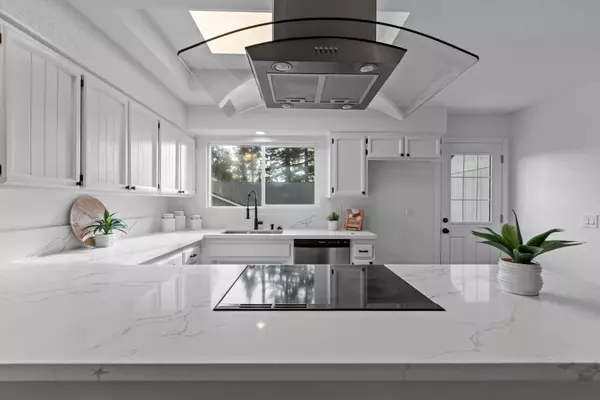$634,000
$615,000
3.1%For more information regarding the value of a property, please contact us for a free consultation.
3 Beds
2 Baths
1,710 SqFt
SOLD DATE : 12/11/2024
Key Details
Sold Price $634,000
Property Type Single Family Home
Sub Type Single Family Residence
Listing Status Sold
Purchase Type For Sale
Square Footage 1,710 sqft
Price per Sqft $370
MLS Listing ID 224125685
Sold Date 12/11/24
Bedrooms 3
Full Baths 2
HOA Y/N No
Originating Board MLS Metrolist
Year Built 1978
Lot Size 0.400 Acres
Acres 0.4
Property Description
Welcome to this beautifully renovated home on a.4 acre lot, located in the desirable community of El Dorado Royale just a few blocks from Cameron Park Country Club. This move-in ready property boasts a wide range of upgrades and features, making it the perfect blend of style, comfort, and energy efficiency.Key features:owned solar panels for reduced energy costs,solar water heater to maximize energy savings. New decking/stairs at the back for easy access. Vaulted ceilings in dining/living for that luxurious feel. Fully updated interior with modern finishes throughout.Gourmet kitchen with sleek quartz countertops, drop down hood, high end drawer micro and newly painted cabinetry.Brand new water proof luxury flooring throughout the home.Fresh Interior & Exterior Paint giving the home a clean, fresh look.Custom lighting fixtures that highlight the home's beauty.New tile and vanities in the bathrooms for a sophisticated and low-maintenance finish. Fully Landscaped front & backyards offering a perfect space for relaxation and outdoor enjoyment.RV/boat parking possible. Whether you're enjoying the private, fully landscaped backyard or taking advantage of the energy-efficient features, this home won't disappoint.
Location
State CA
County El Dorado
Area 12601
Direction Cambridge to Montclair Rd
Rooms
Master Bathroom Shower Stall(s)
Master Bedroom Outside Access
Living Room Cathedral/Vaulted
Dining Room Formal Area
Kitchen Quartz Counter
Interior
Interior Features Cathedral Ceiling
Heating Ductless, MultiUnits, MultiZone
Cooling Ductless, MultiUnits, MultiZone
Flooring Laminate
Fireplaces Number 1
Fireplaces Type Brick, Living Room
Window Features Dual Pane Full
Laundry In Garage
Exterior
Parking Features Attached, RV Access, RV Possible, Uncovered Parking Spaces 2+, Garage Facing Side, Guest Parking Available
Garage Spaces 2.0
Fence Full
Utilities Available Public, Solar, Natural Gas Connected
Roof Type Composition
Private Pool No
Building
Lot Description Auto Sprinkler F&R, Shape Regular
Story 1
Foundation Raised
Sewer In & Connected
Water Public
Architectural Style Ranch
Schools
Elementary Schools Buckeye Union
Middle Schools Buckeye Union
High Schools El Dorado Union High
School District El Dorado
Others
Senior Community No
Tax ID 082-152-121
Special Listing Condition None
Read Less Info
Want to know what your home might be worth? Contact us for a FREE valuation!

Our team is ready to help you sell your home for the highest possible price ASAP

Bought with eXp Realty of California Inc.
GET MORE INFORMATION

Partner | Lic# 1419595






