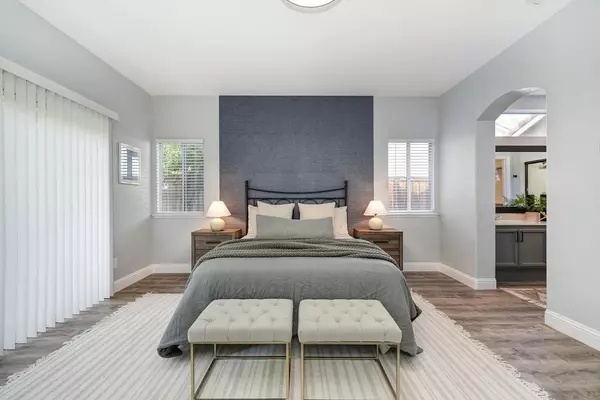$705,000
$715,000
1.4%For more information regarding the value of a property, please contact us for a free consultation.
3 Beds
2 Baths
1,599 SqFt
SOLD DATE : 12/12/2024
Key Details
Sold Price $705,000
Property Type Single Family Home
Sub Type Single Family Residence
Listing Status Sold
Purchase Type For Sale
Square Footage 1,599 sqft
Price per Sqft $440
Subdivision Natoma Station
MLS Listing ID 224102714
Sold Date 12/12/24
Bedrooms 3
Full Baths 2
HOA Y/N No
Originating Board MLS Metrolist
Year Built 1993
Lot Size 6,970 Sqft
Acres 0.16
Property Description
Nestled on a peaceful cul-de-sac in desirable Natoma Station, this single-story gem has been beautifully updated with attention to detail and style. Recent upgrades include LVP flooring, interior paint, modern lighting, and new blinds. Enjoy open-concept living with a spacious & open flow, high ceilings, and ample windows. Kitchen boasts Quartz countertops, charming breakfast nook, and a solar tube for additional natural light. Generously-sized primary suite is tucked privately on one side of the home where you will find a tranquil & relaxing space with access to the crisp and clean backyard with plenty of room for the built-in garden box and additional storage space on each side. Great curb appeal with three-car garage and oversized driveway. Increased efficiency with newer HVAC and whole house fan. Sought-after established neighborhood with no HOA & no Mello Roos! Walking distance to elementary school and slated for top-rated Sutter Middle School and Folsom High School. Outdoor recreation opportunities abound with close proximity to parks, trails, and Lake Natoma.
Location
State CA
County Sacramento
Area 10630
Direction From Highway 50, Take Exit 25 Prairie City Rd, Head North, Left onto Iron Point Rd, Right onto Black Diamond Dr, Right onto Natoma Station Dr, Right onto Turn Pike Dr, Right onto Fantages Way, Right onto Orange Blossom, Home is on the right
Rooms
Master Bathroom Shower Stall(s), Double Sinks, Walk-In Closet, Window
Master Bedroom 0x0 Ground Floor, Outside Access
Bedroom 2 0x0
Bedroom 3 0x0
Bedroom 4 0x0
Living Room 0x0 Great Room
Dining Room 0x0 Dining/Living Combo
Kitchen 0x0 Breakfast Area, Pantry Cabinet, Quartz Counter, Skylight(s)
Family Room 0x0
Interior
Heating Central, Fireplace(s)
Cooling Ceiling Fan(s), Central, Whole House Fan
Flooring Simulated Wood
Fireplaces Number 1
Fireplaces Type Living Room, Gas Starter
Appliance Built-In Electric Oven, Gas Cook Top, Gas Water Heater, Hood Over Range, Dishwasher, Disposal, Microwave
Laundry Cabinets, Inside Room
Exterior
Parking Features Attached, Garage Door Opener
Garage Spaces 3.0
Fence Back Yard
Utilities Available Cable Available, Public, Electric, Internet Available, Natural Gas Connected
Roof Type Tile
Street Surface Paved
Porch Covered Patio
Private Pool No
Building
Lot Description Auto Sprinkler F&R, Cul-De-Sac, Landscape Back, Landscape Front
Story 1
Foundation Slab
Sewer In & Connected
Water Public
Schools
Elementary Schools Folsom-Cordova
Middle Schools Folsom-Cordova
High Schools Folsom-Cordova
School District Sacramento
Others
Senior Community No
Tax ID 072-0860-042-0000
Special Listing Condition None
Read Less Info
Want to know what your home might be worth? Contact us for a FREE valuation!

Our team is ready to help you sell your home for the highest possible price ASAP

Bought with Prime Real Estate
GET MORE INFORMATION
Partner | Lic# 1419595






