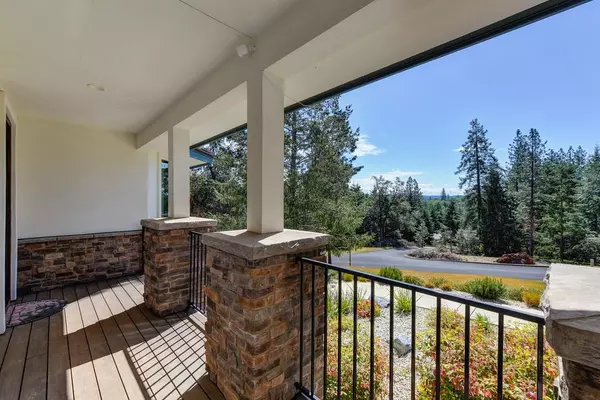$1,050,000
$1,089,000
3.6%For more information regarding the value of a property, please contact us for a free consultation.
4 Beds
4 Baths
3,752 SqFt
SOLD DATE : 12/13/2024
Key Details
Sold Price $1,050,000
Property Type Single Family Home
Sub Type Single Family Residence
Listing Status Sold
Purchase Type For Sale
Square Footage 3,752 sqft
Price per Sqft $279
Subdivision Monte Verde Estates
MLS Listing ID 224100147
Sold Date 12/13/24
Bedrooms 4
Full Baths 3
HOA Fees $95/mo
HOA Y/N Yes
Originating Board MLS Metrolist
Year Built 2017
Lot Size 1.400 Acres
Acres 1.4
Property Description
Watch the VIDEO of this thoughtfully designed 3752 sqft Modern Farmhouse located in prestigious Monte Verde Estates. This amazing home offers something for everyone! The main level primary suite occupies one wing of the home offering a private retreat including a home gym, sumptuous bath, and huge walk-in closet. A sunny front room makes for a lovely home office (with fiber optic internet) or craft/hobby studio. Even your 4-legged family members are pampered with their own doggy wash room and two dog runs. A spacious kitchen is the heart of the home and is open to the formal dining room, living room, and family room. Entertain year round in the California room with its own fireplace. Head to the heated pool/spa or sit on the covered patio and relax to the sound of the waterfall. Weather not cooperating? Move inside to the home theater with banked seating. The covered front porch offers lovely views and an automatic generator is ready for the occasional power outages. This neighborhood of luxury homes is less than 10 minutes to Auburn yet close to the miles of trails, lakes, and more that the area is known for. See list of additional property features!
Location
State CA
County Placer
Area 12304
Direction Foresthill Road to Left onto Portofino Drive. Right onto La Brosa Place.
Rooms
Family Room Other
Master Bathroom Shower Stall(s), Double Sinks, Jetted Tub, Stone, Low-Flow Toilet(s), Tile
Master Bedroom Ground Floor, Walk-In Closet
Living Room Great Room
Dining Room Formal Room, Dining Bar
Kitchen Pantry Cabinet, Island, Stone Counter
Interior
Interior Features Formal Entry, Storage Area(s)
Heating Propane, Central, Gas, Wood Stove, MultiZone
Cooling Central, MultiZone
Flooring Carpet, Tile, Wood
Fireplaces Number 2
Fireplaces Type Living Room, Wood Burning, See Remarks, Gas Piped
Equipment Home Theater Equipment
Appliance Free Standing Gas Range, Free Standing Refrigerator, Dishwasher, Disposal, Microwave, Double Oven, Plumbed For Ice Maker, See Remarks
Laundry Ground Floor, See Remarks, Inside Room
Exterior
Exterior Feature Fireplace, Dog Run
Parking Features 24'+ Deep Garage, Attached, Garage Door Opener, Garage Facing Side
Garage Spaces 3.0
Fence Metal, Partial, See Remarks
Pool Built-In, On Lot, Fenced
Utilities Available Propane Tank Leased, DSL Available, Generator, Underground Utilities, Internet Available, See Remarks
Amenities Available Playground, Greenbelt
View Ridge, Hills
Roof Type Cement,Tile
Topography Lot Grade Varies
Street Surface Paved
Porch Front Porch, Covered Deck, Covered Patio, Uncovered Patio
Private Pool Yes
Building
Lot Description Auto Sprinkler F&R, Stream Seasonal, Landscape Front
Story 2
Foundation Raised
Sewer Septic System
Water Water District, Public
Architectural Style Contemporary, Farmhouse
Schools
Elementary Schools Foresthill Union
Middle Schools Foresthill Union
High Schools Placer Union High
School District Placer
Others
Senior Community No
Tax ID 078-240-012-000
Special Listing Condition None
Read Less Info
Want to know what your home might be worth? Contact us for a FREE valuation!

Our team is ready to help you sell your home for the highest possible price ASAP

Bought with Lynel Ford Realty
GET MORE INFORMATION
Partner | Lic# 1419595






