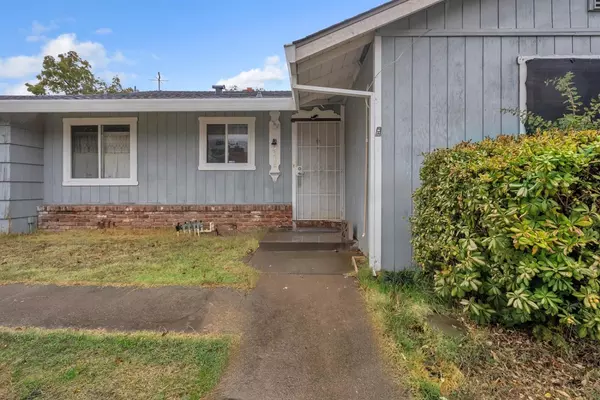$467,000
$475,000
1.7%For more information regarding the value of a property, please contact us for a free consultation.
3 Beds
2 Baths
1,834 SqFt
SOLD DATE : 12/17/2024
Key Details
Sold Price $467,000
Property Type Single Family Home
Sub Type Single Family Residence
Listing Status Sold
Purchase Type For Sale
Square Footage 1,834 sqft
Price per Sqft $254
MLS Listing ID 224128920
Sold Date 12/17/24
Bedrooms 3
Full Baths 2
HOA Y/N No
Originating Board MLS Metrolist
Year Built 1956
Lot Size 10,019 Sqft
Acres 0.23
Property Description
Located on a large corner lot in the mature, well-established neighborhood of Stanton Gardens, this 3-bedroom, 2-bathroom home offers great potential for buyers ready to create their dream space. It's the perfect mix of comfort and convenience, close to public transportation and shopping. The home features a spacious living room with a cozy fireplace, a formal dining room, and a kitchen with an attached breakfast nook/dining area. A multi-use room that can be used as a family room, game room, or home officewhatever best fits your needs. The enclosed patio extends your living space, while the fenced backyard offers plenty of room for outdoor activities or gardening. The 2-car detached garage provides additional storage and parking, while the new HVAC system and brand-new roof ensure you can move in with peace of mind. This home is a great project for someone looking to invest in a property overflowing with possibilities.
Location
State CA
County Sacramento
Area 10608
Direction Fair Oaks to West on Robertson, left on Stanton Circle to #
Rooms
Master Bathroom Shower Stall(s), Low-Flow Toilet(s), Tile, Window
Master Bedroom Closet, Ground Floor
Living Room Sunken
Dining Room Formal Area
Kitchen Breakfast Area, Pantry Closet, Laminate Counter
Interior
Heating Central, Fireplace(s), Heat Pump
Cooling Ceiling Fan(s), Central, Heat Pump
Flooring Concrete, Vinyl, Wood
Fireplaces Number 1
Fireplaces Type Brick, Living Room
Window Features Dual Pane Full,Window Screens
Appliance Free Standing Gas Oven, Free Standing Gas Range, Free Standing Refrigerator, Microwave
Laundry Dryer Included, Washer Included, Inside Area
Exterior
Parking Features 1/2 Car Space, No Garage, Detached, Garage Facing Side
Garage Spaces 2.0
Fence Back Yard, Fenced, Wood
Utilities Available Public
Roof Type Shingle,Composition
Topography Level
Street Surface Asphalt
Porch Covered Patio
Private Pool No
Building
Lot Description Auto Sprinkler F&R, Corner, Curb(s)/Gutter(s)
Story 1
Foundation Concrete, PillarPostPier, Raised
Sewer Public Sewer
Water Meter on Site, Public
Architectural Style Ranch
Level or Stories One
Schools
Elementary Schools San Juan Unified
Middle Schools San Juan Unified
High Schools San Juan Unified
School District Sacramento
Others
Senior Community No
Tax ID 272-0122-006-0000
Special Listing Condition Offer As Is
Pets Allowed Yes
Read Less Info
Want to know what your home might be worth? Contact us for a FREE valuation!

Our team is ready to help you sell your home for the highest possible price ASAP

Bought with Fanin Realty
GET MORE INFORMATION
Partner | Lic# 1419595






