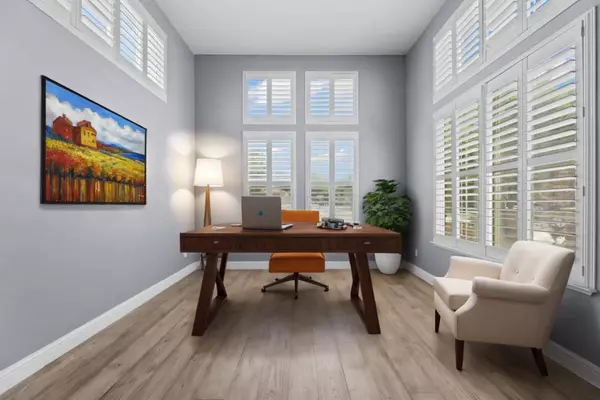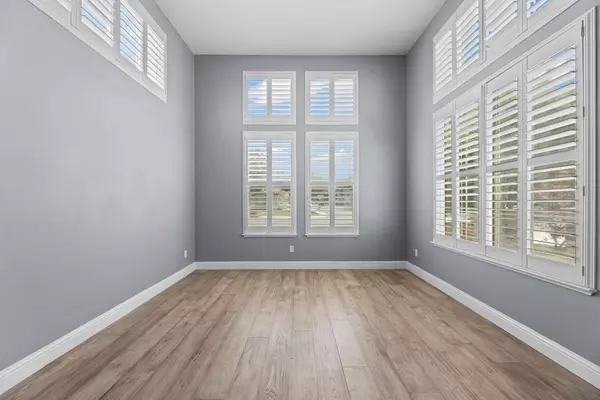$610,000
$635,000
3.9%For more information regarding the value of a property, please contact us for a free consultation.
4 Beds
3 Baths
2,875 SqFt
SOLD DATE : 12/18/2024
Key Details
Sold Price $610,000
Property Type Single Family Home
Sub Type Single Family Residence
Listing Status Sold
Purchase Type For Sale
Square Footage 2,875 sqft
Price per Sqft $212
MLS Listing ID 224102406
Sold Date 12/18/24
Bedrooms 4
Full Baths 2
HOA Y/N No
Originating Board MLS Metrolist
Year Built 2001
Lot Size 4,792 Sqft
Acres 0.11
Property Description
This stunning 4-bedroom, 2.5-bath home, complete with an upstairs loft and a downstairs flex space, seamlessly combines modern upgrades with a spacious, open floor plan. The home has new windows, and new lighting fixtures and fans throughout, creating an inviting atmosphere that complements any decor style. The open floor plan enhances the sense of space, and facilitates effortless flow between the living, dining, and kitchen areas, perfect for both everyday living, and entertaining guests. The heart of the home, the kitchen, stands out with its upgraded GE Cafe appliances (including newly installed refrigerator), an expansive island, sleek counter tops, and ample storage. Retreat upstairs to the master suite, where the updated bathroom offers modern fixtures, a spacious shower, a standalone tub, and elegant finishes. The backyard is a private oasis with brand new good-neighbor fencing on both sides. For those needing extra storage, or space for multiple vehicles, the 3-car tandem garage provides a perfect solution. Whether you're enjoying a quiet evening in the updated master suite, cooking a gourmet meal in the modern kitchen, or hosting friends in the open living spaces, every detail has been perfectly crafted to meet your needs!
Location
State CA
County Stanislaus
Area 20101
Direction Snyder Ave. from Dale Rd - East on Eastport Dr, left on Eastport Dr, home is near the end of Eastport Dr on the left.
Rooms
Living Room Other
Dining Room Formal Room, Space in Kitchen
Kitchen Pantry Cabinet, Granite Counter, Island, Stone Counter, Island w/Sink, Kitchen/Family Combo
Interior
Heating Central
Cooling Ceiling Fan(s), Central
Flooring Laminate
Fireplaces Number 1
Fireplaces Type Insert, Family Room
Appliance Gas Cook Top, Built-In Gas Oven, Built-In Gas Range, Dishwasher, Disposal, Microwave, Double Oven, ENERGY STAR Qualified Appliances
Laundry Cabinets, Electric, Gas Hook-Up, Upper Floor
Exterior
Parking Features Tandem Garage
Garage Spaces 3.0
Utilities Available Cable Available, Internet Available, Natural Gas Connected
Roof Type Tile
Private Pool No
Building
Lot Description Auto Sprinkler F&R, Cul-De-Sac, Landscape Back, Landscape Front, Low Maintenance
Story 2
Foundation Slab
Sewer In & Connected
Water Public
Schools
Elementary Schools Modesto City
Middle Schools Modesto City
High Schools Modesto City
School District Stanislaus
Others
Senior Community No
Tax ID 078-054-053
Special Listing Condition None
Read Less Info
Want to know what your home might be worth? Contact us for a FREE valuation!

Our team is ready to help you sell your home for the highest possible price ASAP

Bought with HomeSmart PV & Associates
GET MORE INFORMATION
Partner | Lic# 1419595






