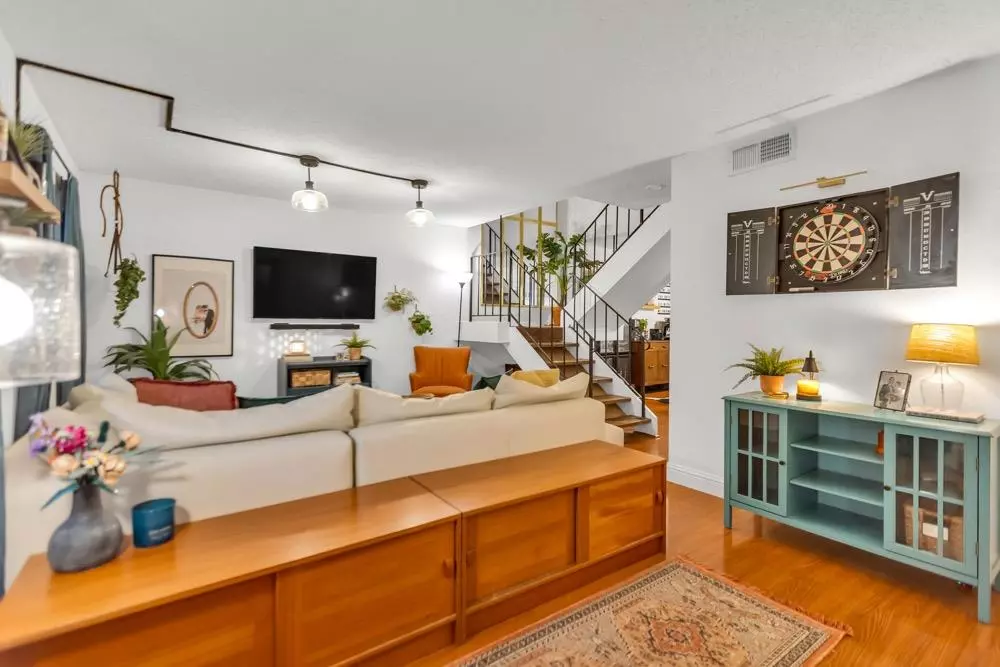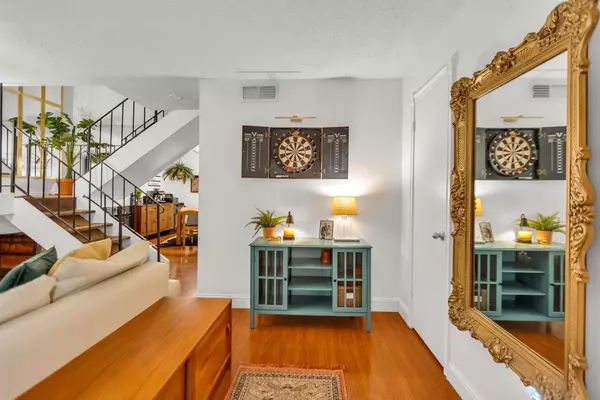$358,000
$359,000
0.3%For more information regarding the value of a property, please contact us for a free consultation.
3 Beds
2 Baths
1,323 SqFt
SOLD DATE : 12/23/2024
Key Details
Sold Price $358,000
Property Type Townhouse
Sub Type Townhouse
Listing Status Sold
Purchase Type For Sale
Square Footage 1,323 sqft
Price per Sqft $270
Subdivision Greenback Townhomes
MLS Listing ID 224125383
Sold Date 12/23/24
Bedrooms 3
Full Baths 2
HOA Fees $240/mo
HOA Y/N Yes
Originating Board MLS Metrolist
Year Built 1973
Lot Size 1,355 Sqft
Acres 0.0311
Property Description
Your dream townhome awaits. Discover serene living in this beautiful 3 bedroom, 1.5 bath home nestled within a quiet gated community with 2 covered parking spaces, along with a spacious storage shed for your convenience. The kitchen boasts granite countertops, a stylish subway tile backsplash, and stainless steel appliances. Enjoy refreshing summer days with the whole-house fan, providing efficient cooling throughout the home. The covered patio in back offers additional room for outdoor summer relaxing and grilling and it provides easy access to your 2 covered parking spaces. Low maintenance, easy-living lifestyle - enjoy your weekends with no yard work and the amenities the HOA provides including a pool, playful structure, basketball court, and a lush green space perfect for relaxation. Low HOA only $240 month. Current owner pays only $60 month for Homeowner's insurance (walls in policy, HOA covers structure).
Location
State CA
County Sacramento
Area 10621
Direction From Greenback turn left on Donegal, right into Greenback Townhomes
Rooms
Master Bedroom Walk-In Closet 2+
Living Room Other
Dining Room Formal Area
Kitchen Pantry Closet, Granite Counter
Interior
Heating Central
Cooling Central, Whole House Fan
Flooring Laminate, Tile, Wood
Equipment Water Filter System
Appliance Free Standing Gas Range, Free Standing Refrigerator, Gas Plumbed, Dishwasher, Disposal
Laundry Dryer Included, Washer Included, Washer/Dryer Stacked Included, Inside Area
Exterior
Parking Features No Garage, Other
Carport Spaces 2
Fence Wood
Pool Built-In, Gunite Construction
Utilities Available Public
Amenities Available Playground, Pool
Roof Type Composition
Topography Level,Trees Few
Street Surface Paved
Porch Covered Patio
Private Pool Yes
Building
Lot Description Gated Community, Shape Regular
Story 2
Foundation Slab
Sewer Sewer in Street, In & Connected
Water Public
Schools
Elementary Schools San Juan Unified
Middle Schools San Juan Unified
High Schools San Juan Unified
School District Sacramento
Others
HOA Fee Include MaintenanceExterior, MaintenanceGrounds, Security, Pool
Senior Community No
Tax ID 229-0510-054-0000
Special Listing Condition None
Read Less Info
Want to know what your home might be worth? Contact us for a FREE valuation!

Our team is ready to help you sell your home for the highest possible price ASAP

Bought with Compass
GET MORE INFORMATION

Partner | Lic# 1419595






