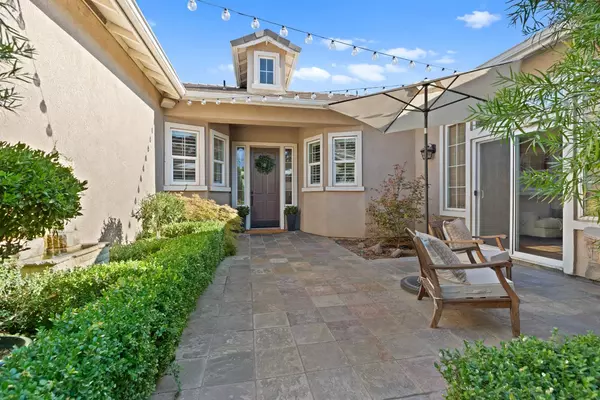$710,000
$699,900
1.4%For more information regarding the value of a property, please contact us for a free consultation.
3 Beds
3 Baths
2,312 SqFt
SOLD DATE : 08/28/2025
Key Details
Sold Price $710,000
Property Type Single Family Home
Sub Type Single Family Residence
Listing Status Sold
Purchase Type For Sale
Square Footage 2,312 sqft
Price per Sqft $307
Subdivision Sundance Lake
MLS Listing ID 225099913
Sold Date 08/28/25
Bedrooms 3
Full Baths 2
HOA Fees $153/mo
HOA Y/N Yes
Year Built 2001
Lot Size 7,789 Sqft
Acres 0.1788
Property Sub-Type Single Family Residence
Source MLS Metrolist
Property Description
Located in the sought-after gated community of Sundance Lake, this impeccably renovated single-story home offers the perfect blend of luxury, comfort, and functionality including a hard-to-find 4-Car tandem garage! Step inside to discover rich wood flooring flowing throughout an open, thoughtfully designed layout. The chef's kitchen features quartz countertops, a classic subway tile backsplash, double full-size ovens, a professional-grade gas cooktop, & dining bar. The spacious family room features a newer gas log fireplace with stone surround and custom mantle, recessed lighting, and built-in surround sound. Retreat to the dreamy primary suite offering a spa-inspired bath complete with soaking tub, large tiled shower, quartz countertops, and a huge walk-in closet. A new HVAC system was installed only one year ago! Outside, a beautifully tiled front courtyard welcomes you with a tranquil fountain & cozy outdoor fireplace. The backyard is a private oasis with the luxurious Pebble Tec® pool with waterfall and self-cleaning system. Enjoy even more surround sound wired into the backyard and garage, with prewiring in the master suite and living room. This home is move in ready!
Location
State CA
County Stanislaus
Area 20102
Direction Sundance Lake Drive to Lakeside Drive
Rooms
Guest Accommodations No
Master Bathroom Shower Stall(s), Double Sinks, Tile, Tub, Walk-In Closet, Window
Master Bedroom Ground Floor
Living Room Other
Dining Room Dining Bar, Dining/Family Combo, Dining/Living Combo, Formal Area
Kitchen Quartz Counter, Kitchen/Family Combo
Interior
Heating Central
Cooling Ceiling Fan(s), Central, See Remarks
Flooring Laminate, Tile, Wood
Fireplaces Number 1
Fireplaces Type Family Room, Gas Log, Outside, Stone
Window Features Dual Pane Full
Appliance Gas Cook Top, Gas Water Heater, Dishwasher, Disposal, Microwave, Double Oven, Self/Cont Clean Oven
Laundry Cabinets, Inside Room
Exterior
Exterior Feature Uncovered Courtyard
Parking Features Attached, EV Charging, Tandem Garage, Garage Door Opener, Workshop in Garage, See Remarks
Garage Spaces 4.0
Fence Back Yard
Pool Built-In, On Lot, See Remarks
Utilities Available Electric, Natural Gas Available, Sewer In & Connected
Amenities Available See Remarks
Roof Type Tile
Private Pool Yes
Building
Lot Description Auto Sprinkler F&R, Cul-De-Sac, Curb(s)/Gutter(s), Gated Community, Landscape Back, Landscape Front
Story 1
Foundation Slab
Sewer Public Sewer
Water Meter on Site, Public
Architectural Style Ranch, Traditional
Level or Stories One
Schools
Elementary Schools Sylvan Union
Middle Schools Sylvan Union
High Schools Modesto City
School District Stanislaus
Others
Senior Community No
Restrictions Board Approval,Exterior Alterations,Other,Parking
Tax ID 085-035-017-000
Special Listing Condition None
Pets Allowed Yes
Read Less Info
Want to know what your home might be worth? Contact us for a FREE valuation!

Our team is ready to help you sell your home for the highest possible price ASAP

Bought with PMZ Real Estate
GET MORE INFORMATION
Partner | Lic# 1419595






