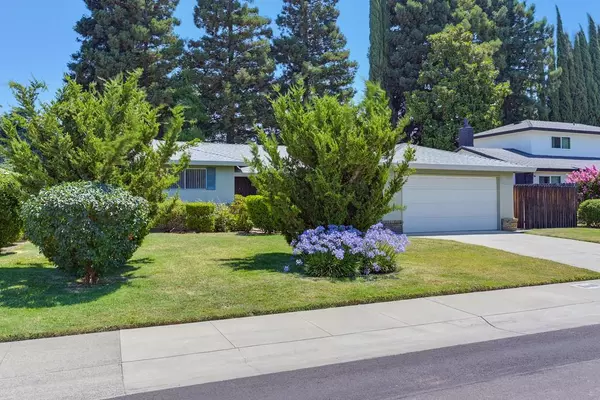$565,000
$555,000
1.8%For more information regarding the value of a property, please contact us for a free consultation.
4 Beds
3 Baths
1,804 SqFt
SOLD DATE : 08/29/2025
Key Details
Sold Price $565,000
Property Type Single Family Home
Sub Type Single Family Residence
Listing Status Sold
Purchase Type For Sale
Square Footage 1,804 sqft
Price per Sqft $313
MLS Listing ID 225094576
Sold Date 08/29/25
Bedrooms 4
Full Baths 2
HOA Y/N No
Year Built 1968
Lot Size 9,583 Sqft
Acres 0.22
Property Sub-Type Single Family Residence
Source MLS Metrolist
Property Description
Located in the highly desirable Pocket neighborhood you'll find this very good home that has the potential to be great! Beginning out front, you get a beautifully landscaped yard with excellent curb appeal and design. Step inside through the double door entry and into a traditional floor plan with formal living room, dining room, and family room with a stone fireplace and access to the back yard. Four large bedrooms, 2 1/2 baths, indoor laundry and plenty of storage are just a few of the interior features. The HVAC, roof, and electric panel have all been updated as well as a newer driveway. The amazing back yard is sure to impress you with a huge variety of fruit trees, flowers, shrubs, and concrete patio and walkways that were expertly designed and have been meticulously cared for. With a great lot, great location, and great bones, this home is a perfect opportunity for a flipper, investor, or a new homeowner that would enjoy customizing the original interior to suit your tastes.
Location
State CA
County Sacramento
Area 10831
Direction Florin Road to east on Havenhurst. Right on Reichmuth, then right on Catlen.
Rooms
Family Room Other
Guest Accommodations No
Master Bathroom Shower Stall(s), Tile, Window
Master Bedroom Closet
Living Room Other
Dining Room Formal Room
Kitchen Pantry Cabinet, Tile Counter
Interior
Heating Central, Natural Gas
Cooling Central
Flooring Carpet, Linoleum
Fireplaces Number 1
Fireplaces Type Family Room, Wood Burning
Appliance Built-In Electric Oven, Gas Cook Top, Hood Over Range, Dishwasher, Disposal
Laundry Inside Room
Exterior
Parking Features Attached, Side-by-Side, Garage Door Opener, Garage Facing Front, Interior Access
Garage Spaces 2.0
Fence Back Yard, Wood
Utilities Available Electric, Internet Available, Natural Gas Connected
View Other
Roof Type Composition
Topography Level,Trees Many
Street Surface Asphalt,Paved
Porch Front Porch, Covered Patio
Private Pool No
Building
Lot Description Curb(s)/Gutter(s), Shape Regular, Landscape Back, Landscape Front
Story 1
Foundation Raised
Sewer Public Sewer
Water Water District, Public
Architectural Style Ranch, Traditional
Schools
Elementary Schools Sacramento Unified
Middle Schools Sacramento Unified
High Schools Sacramento Unified
School District Sacramento
Others
Senior Community No
Tax ID 029-0388-002-0000
Special Listing Condition None
Pets Allowed Yes
Read Less Info
Want to know what your home might be worth? Contact us for a FREE valuation!

Our team is ready to help you sell your home for the highest possible price ASAP

Bought with Grow Properties
GET MORE INFORMATION
Partner | Lic# 1419595






