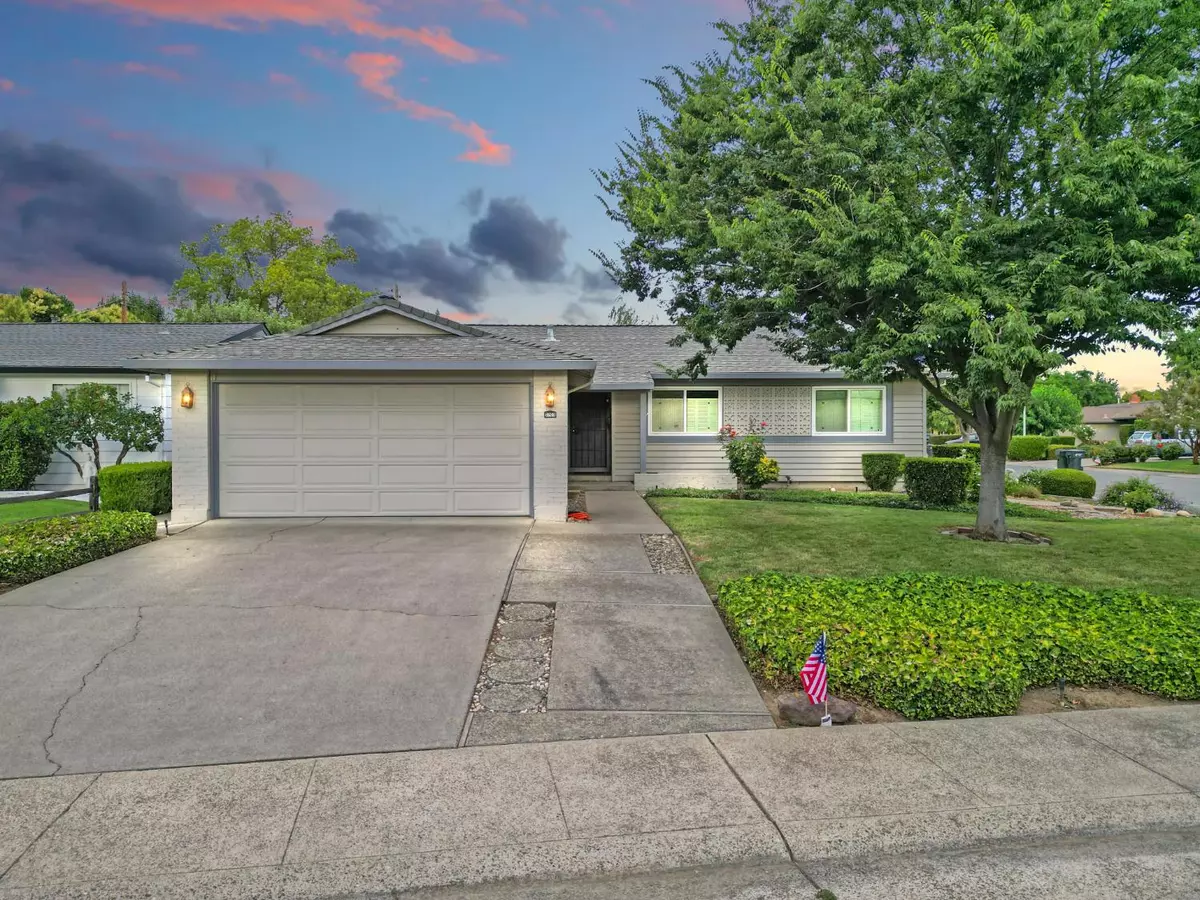$499,000
$499,999
0.2%For more information regarding the value of a property, please contact us for a free consultation.
4 Beds
2 Baths
1,532 SqFt
SOLD DATE : 08/29/2025
Key Details
Sold Price $499,000
Property Type Single Family Home
Sub Type Single Family Residence
Listing Status Sold
Purchase Type For Sale
Square Footage 1,532 sqft
Price per Sqft $325
MLS Listing ID 225083494
Sold Date 08/29/25
Bedrooms 4
Full Baths 2
HOA Y/N No
Year Built 1965
Lot Size 7,000 Sqft
Acres 0.1607
Property Sub-Type Single Family Residence
Source MLS Metrolist
Property Description
Meticulously cared for 4BR/2BA on a nice corner lot in established Glenbrook neighborhood. This home is in excellent condition and ready for a new owner. Convenient kitchen has raised panel oak cabinetry with ample room for informal dining. Adjoining family room features real brick fireplace and access to the back yard, with double gate for possible RV or boat storage. The tiled entry hall leads to a spacious formal dining room perfect for family gatherings. Dining room and bedrooms are carpeted over solid oak flooring. This home is waiting for you to come and add your personal touches to make it your own. Home, Pest and Roof inspections completed, along with repairs, and are available for review.
Location
State CA
County Sacramento
Area 10826
Direction Hwy 50 to South on Watt Ave to west on Folsom Blvd to North on Wissemann Dr to East on Merribrook Dr to Honeysuckle. House on corner of Merribrook and Honeysuckle.
Rooms
Guest Accommodations No
Master Bathroom Tile, Window
Master Bedroom Walk-In Closet
Living Room Sunken
Dining Room Formal Room
Kitchen Breakfast Area, Tile Counter
Interior
Heating Central, Fireplace(s), Natural Gas
Cooling Ceiling Fan(s), Central, Whole House Fan
Flooring Carpet, Linoleum, Tile, Vinyl, Wood
Fireplaces Number 1
Fireplaces Type Living Room, Wood Burning
Window Features Dual Pane Full
Appliance Built-In Electric Oven, Gas Water Heater, Dishwasher, Disposal, Microwave, Plumbed For Ice Maker, Electric Cook Top
Laundry Hookups Only, In Garage
Exterior
Parking Features RV Possible, Garage Facing Front
Garage Spaces 2.0
Fence Back Yard, Fenced, Wood
Utilities Available Public, Electric, Underground Utilities, Natural Gas Connected, Sewer In & Connected
Roof Type Composition
Topography Level
Street Surface Asphalt,Paved
Porch Front Porch, Uncovered Patio
Private Pool No
Building
Lot Description Auto Sprinkler F&R, Corner
Story 1
Foundation Concrete, Raised, Slab
Sewer Public Sewer
Water Water District, Public
Architectural Style Ranch
Schools
Elementary Schools Sacramento Unified
Middle Schools Sacramento Unified
High Schools Sacramento Unified
School District Sacramento
Others
Senior Community No
Tax ID 078-0102-009-000
Special Listing Condition None
Pets Allowed Yes
Read Less Info
Want to know what your home might be worth? Contact us for a FREE valuation!

Our team is ready to help you sell your home for the highest possible price ASAP

Bought with Coldwell Banker Realty
GET MORE INFORMATION
Partner | Lic# 1419595






