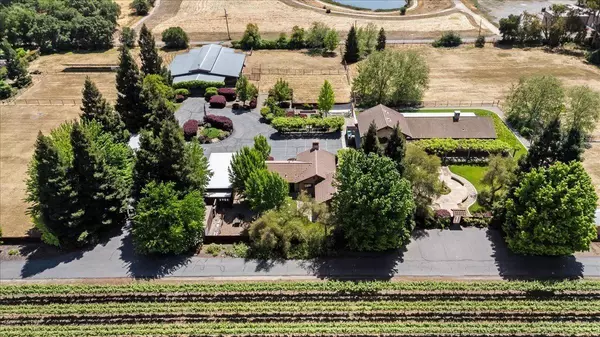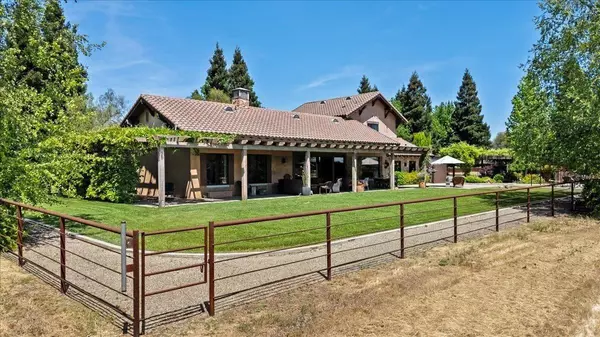$2,000,000
$2,150,000
7.0%For more information regarding the value of a property, please contact us for a free consultation.
3 Beds
5 Baths
3,395 SqFt
SOLD DATE : 08/29/2025
Key Details
Sold Price $2,000,000
Property Type Single Family Home
Sub Type Single Family Residence
Listing Status Sold
Purchase Type For Sale
Square Footage 3,395 sqft
Price per Sqft $589
MLS Listing ID 225052812
Sold Date 08/29/25
Bedrooms 3
Full Baths 3
HOA Y/N No
Year Built 2004
Lot Size 5.250 Acres
Acres 5.25
Property Sub-Type Single Family Residence
Source MLS Metrolist
Property Description
Wine Country Living at its Finest, One-of-a-kind Estate where luxury meets country charm. A professional Designer's dream home, this exceptional property features two custom-built residences, entertainment grounds, premium horse facilities and a wealth of extras that set it apart. Prime Location, off Woodbridge Road, surrounded by vineyards, rolling pastures and the popular Lodi Wine Trail. Just minutes from Mokelumne River, Woodbridge Golf & Country Club, and the charm of downtown Lodi and Woodbridge. A rare opportunity, whether you're a hobbyist, entertainer, equestrian or simply seeking your private escape in the wine country this is the lifestyle estate you've been waiting for.
Location
State CA
County San Joaquin
Area 20905
Direction Hidden Lakes Lane off Woodbridge Road, west of HWY 99, between HWY 99 & Davis Road.
Rooms
Guest Accommodations Yes
Master Bathroom Shower Stall(s), Stone, Tile, Tub, Walk-In Closet, Window
Master Bedroom Ground Floor, Outside Access
Living Room Cathedral/Vaulted, View
Dining Room Dining Bar, Space in Kitchen, Dining/Living Combo
Kitchen Pantry Closet, Granite Counter, Island
Interior
Heating Propane, Central, Fireplace(s)
Cooling Ceiling Fan(s), Central
Flooring Concrete, Wood
Fireplaces Number 1
Fireplaces Type Living Room
Equipment Dish Antenna
Window Features Dual Pane Full
Appliance Gas Plumbed, Built-In Gas Range, Built-In Refrigerator, Hood Over Range, Dishwasher, Disposal, Tankless Water Heater, See Remarks
Laundry Cabinets, Sink, Ground Floor, Inside Room
Exterior
Exterior Feature Uncovered Courtyard
Parking Features Attached, RV Access, Covered, Detached, Garage Door Opener, See Remarks
Garage Spaces 3.0
Fence Metal, Cross Fenced, Full, Other
Utilities Available Electric, Solar, Internet Available, Propane Tank Leased
View Pasture, Vineyard, Other
Roof Type Tile,See Remarks
Topography Level
Street Surface Paved
Porch Covered Patio, Uncovered Patio
Private Pool No
Building
Lot Description Private, Garden, Shape Regular, Landscape Back, Landscape Front
Story 2
Foundation Slab
Sewer Septic System, See Remarks
Water Well, Private
Architectural Style Mediterranean, Ranch, Spanish, Traditional, Other
Level or Stories Two
Schools
Elementary Schools Lodi Unified
Middle Schools Lodi Unified
High Schools Lodi Unified
School District San Joaquin
Others
Senior Community No
Tax ID 013-220-60
Special Listing Condition None
Pets Allowed Yes
Read Less Info
Want to know what your home might be worth? Contact us for a FREE valuation!

Our team is ready to help you sell your home for the highest possible price ASAP

Bought with Sherman & Associates RE
GET MORE INFORMATION
Partner | Lic# 1419595






