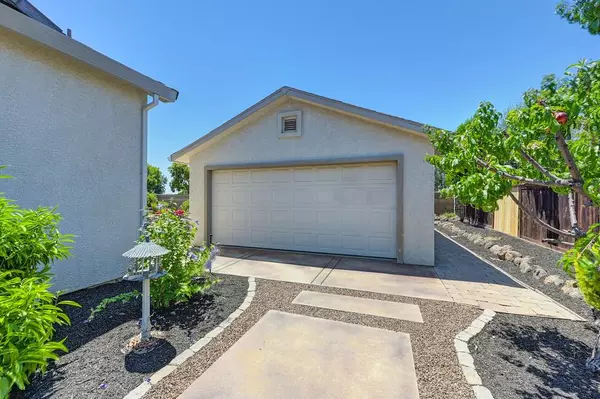$980,000
$995,000
1.5%For more information regarding the value of a property, please contact us for a free consultation.
3 Beds
3 Baths
2,247 SqFt
SOLD DATE : 09/03/2025
Key Details
Sold Price $980,000
Property Type Single Family Home
Sub Type Single Family Residence
Listing Status Sold
Purchase Type For Sale
Square Footage 2,247 sqft
Price per Sqft $436
Subdivision The Woods
MLS Listing ID 225096764
Sold Date 09/03/25
Bedrooms 3
Full Baths 2
HOA Y/N No
Year Built 2012
Lot Size 10,298 Sqft
Acres 0.2364
Property Sub-Type Single Family Residence
Source MLS Metrolist
Property Description
Discover an exceptional chance to own this spacious 2,247 square foot single-story home, built by JMC, featuring both a 3 + car garage and a separate detached garage in the backyard, ideal for a workshop or entertainment area! This open-concept design includes 3 bedrooms and 3 bathrooms, a generous great room with a cozy fireplace, a vast kitchen filled with abundant cabinetry for storage, two dining areas, and a laundry room with additional cabinets. The backyard is a true highlight, boasting a stunning pool with solar heating for perfect water temperature, an extended patio cover, a garden with a fountain, and the additional garage/entertainment space! Located in The Woods at West Park, residents enjoy an upscale lifestyle with access to nature trails, parks, and the highly acclaimed West Park High School just a short walk away and no HOA. This home is truly a remarkable place to call your own!
Location
State CA
County Placer
Area 12747
Direction Take Fiddyment to Hayden Pkwy, then turn right on Bellanca, right on Corin, right on Staghorn to home on Mendota Way.
Rooms
Guest Accommodations No
Living Room Other
Dining Room Dining/Living Combo
Kitchen Breakfast Area, Pantry Cabinet, Island
Interior
Heating Central
Cooling Ceiling Fan(s), Central
Flooring Carpet, Tile
Fireplaces Number 1
Fireplaces Type Living Room, Gas Piped
Laundry Cabinets, Inside Room
Exterior
Parking Features Attached
Garage Spaces 3.0
Pool Built-In
Utilities Available Public, Sewer In & Connected
Roof Type Cement,Tile
Private Pool Yes
Building
Lot Description Auto Sprinkler F&R, Landscape Back, Landscape Front
Story 1
Foundation Slab
Builder Name JMC
Water Meter on Site, Public
Level or Stories One
Schools
Elementary Schools Roseville City
Middle Schools Roseville City
High Schools Roseville Joint
School District Placer
Others
Senior Community No
Tax ID 488-090-033-000
Special Listing Condition None
Read Less Info
Want to know what your home might be worth? Contact us for a FREE valuation!

Our team is ready to help you sell your home for the highest possible price ASAP

Bought with Realty World-Next Generation
GET MORE INFORMATION

Partner | Lic# 1419595






