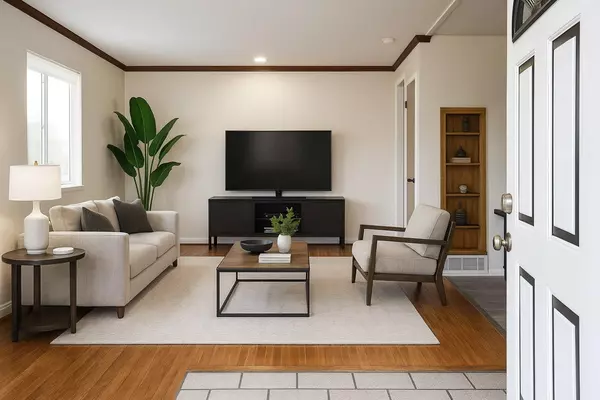$525,000
$510,000
2.9%For more information regarding the value of a property, please contact us for a free consultation.
2 Beds
1 Bath
867 SqFt
SOLD DATE : 09/18/2025
Key Details
Sold Price $525,000
Property Type Single Family Home
Sub Type Single Family Residence
Listing Status Sold
Purchase Type For Sale
Square Footage 867 sqft
Price per Sqft $605
MLS Listing ID 225046141
Sold Date 09/18/25
Bedrooms 2
Full Baths 1
HOA Y/N No
Year Built 1963
Lot Size 3,498 Sqft
Acres 0.0803
Property Sub-Type Single Family Residence
Source MLS Metrolist
Property Description
PRICE REDUCED!-Now offered at $510K!! This Quaint Home, Literally Located at the end of the Road is Ready to Move Into! Light & Bright Interior. Entry Opens into Spacious Living Area. The Home features Refinished Original Hardwood Floors Throughout. The Living room is Open to The Kitchen Which has a New Stove and Garbage Disposal. The Kitchen also Features a Built in Dishwasher, Built in Shelf and Access to The Back Porch, Deck & Patio in nicely landscaped and private Rear Yard. A Window Provides Light for the Recently Remodeled Bath Featuring Shower Over Tub, and New Vanity. Nice Size Closets in Spacious Bedrooms. Home Also Features Central Heat, Double Pane Windows and insulated walls and ceiling! Additional Usable Space in Garage (not included in square footage) Could Easily be Converted Back to Garage Space. Side Yard Access is large Enough for A Small Boat or Trailer and Could Possibly be Extended.
Location
State CA
County Contra Costa
Area San Pablo Proper
Direction Broadway to 11th to Stonington go to end of street, last home on left. Or from Giant Highway Left on Plamer Right on 11th left on Stonington.
Rooms
Guest Accommodations No
Living Room Other
Dining Room Space in Kitchen
Kitchen Breakfast Area, Pantry Closet, Laminate Counter
Interior
Heating Central, Natural Gas
Cooling None
Flooring Wood
Window Features Dual Pane Full
Appliance Gas Water Heater, Hood Over Range, Dishwasher, Disposal, Free Standing Electric Range
Laundry Electric, Hookups Only
Exterior
Exterior Feature Uncovered Courtyard
Parking Features Attached, RV Possible, Uncovered Parking Space
Fence Back Yard, Metal, Wood, Fenced
Utilities Available Cable Available, Internet Available, Natural Gas Available, Natural Gas Connected
Roof Type Shingle,Composition
Topography Level
Street Surface Asphalt
Porch Back Porch, Uncovered Patio
Private Pool No
Building
Lot Description Dead End, Low Maintenance
Story 1
Foundation ConcretePerimeter, Raised
Sewer Public Sewer
Water Public
Architectural Style Ranch
Level or Stories One
Schools
Elementary Schools Contra Costa Coe
Middle Schools Contra Costa Coe
High Schools Contra Costa Coe
School District Contra Costa
Others
Senior Community No
Tax ID 413-142-001-2
Special Listing Condition None
Pets Allowed Yes
Read Less Info
Want to know what your home might be worth? Contact us for a FREE valuation!

Our team is ready to help you sell your home for the highest possible price ASAP

Bought with Real Broker
GET MORE INFORMATION

Partner | Lic# 1419595






